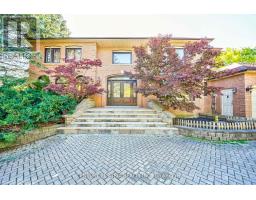109 - 95 MCMAHON DRIVE, Toronto, Ontario, CA
Address: 109 - 95 MCMAHON DRIVE, Toronto, Ontario
Summary Report Property
- MKT IDC9017712
- Building TypeRow / Townhouse
- Property TypeSingle Family
- StatusBuy
- Added14 weeks ago
- Bedrooms3
- Bathrooms2
- Area0 sq. ft.
- DirectionNo Data
- Added On13 Aug 2024
Property Overview
Exquisite 2-Storey 2+1 Townhouse nestled in the prestigious Bayview Village of North York. This homeboasts an inviting open-concept kitchen layout. Indulge in culinary delights with premium Mieleappliances and chic designer cabinets adorned with luxurious quartz countertops. Residents aretreated to exclusive access to a remarkable array of amenities, spanning an impressive 80,000 squarefeet, including an indoor swimming pool and tennis/basketball court. Enjoy unparalleled convenience,with proximity to all essentials, including the nearby Cesario TTC Subway, an expansive 8-acre park,and a myriad of shopping and dining options. Minutes away from the renowned Bayview Village Mall,IKEA, and easy access to major highways 401 and 404. **** EXTRAS **** B/I Fridge, Cook Top, Oven, Dishwasher, Microwave, Oven, Stacked Washer/Dryer, One Parking & OneLocker (id:51532)
Tags
| Property Summary |
|---|
| Building |
|---|
| Level | Rooms | Dimensions |
|---|---|---|
| Second level | Primary Bedroom | Measurements not available |
| Bedroom 2 | Measurements not available | |
| Den | Measurements not available | |
| Ground level | Living room | Measurements not available |
| Dining room | Measurements not available | |
| Kitchen | Measurements not available |
| Features | |||||
|---|---|---|---|---|---|
| Underground | Central air conditioning | Security/Concierge | |||
| Exercise Centre | Party Room | Visitor Parking | |||
| Storage - Locker | |||||
































































