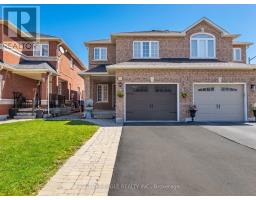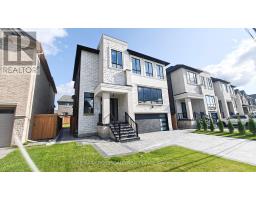3 DEER RUN COURT, Richmond Hill, Ontario, CA
Address: 3 DEER RUN COURT, Richmond Hill, Ontario
Summary Report Property
- MKT IDN9034289
- Building TypeHouse
- Property TypeSingle Family
- StatusBuy
- Added19 weeks ago
- Bedrooms4
- Bathrooms6
- Area0 sq. ft.
- DirectionNo Data
- Added On11 Jul 2024
Property Overview
Surrounded by mature trees and meticulously manicured landscaping, this exquisite executiveresidence sits gracefully on an expansive 1.12-acre estate. Impeccable craftsmanship and top-qualityfinishes define every corner of this charming home. Sunlight streams through numerous windows,enhancing the inviting ambiance throughout the space. Elegantly appointed with crown moldings, thisresidence features multiple walkouts to a spacious deck and two cozy fireplaces. The fully finishedwalkout lower level is a true entertainer's paradise, featuring a spacious recreation room, a mediaroom equipped with a wet bar, and an exercise room complete with a sauna. This home offers theperfect blend of sophistication and comfort for those seeking an exceptional living experience. **** EXTRAS **** All Elf's, All Existing Appliances: Fridge, Stove, Dishwasher, Washer & Dryer. All Existing WindowCoverings. (id:51532)
Tags
| Property Summary |
|---|
| Building |
|---|
| Land |
|---|
| Level | Rooms | Dimensions |
|---|---|---|
| Second level | Primary Bedroom | 4.72 m x 10.05 m |
| Bedroom 2 | 3.76 m x 3.6 m | |
| Bedroom 3 | 3.76 m x 3.66 m | |
| Bedroom 4 | 3.81 m x 4.26 m | |
| Basement | Games room | 4.7 m x 8.62 m |
| Exercise room | 3.8 m x 3.95 m | |
| Recreational, Games room | 9.81 m x 8.1 m | |
| Main level | Library | 3.81 m x 4.04 m |
| Living room | 4.72 m x 6.07 m | |
| Dining room | 3.96 m x 4.72 m | |
| Kitchen | 4.27 m x 7.01 m | |
| Family room | 5.79 m x 3.81 m |
| Features | |||||
|---|---|---|---|---|---|
| Attached Garage | Walk out | Central air conditioning | |||































































