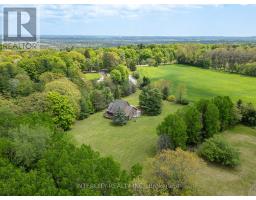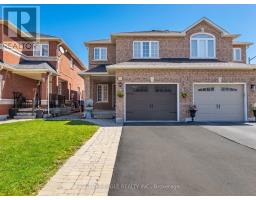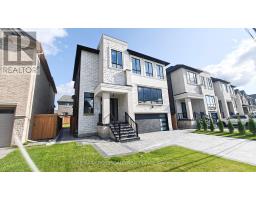33 WALKVIEW CRESCENT, Richmond Hill, Ontario, CA
Address: 33 WALKVIEW CRESCENT, Richmond Hill, Ontario
4 Beds4 Baths0 sqftStatus: Buy Views : 903
Price
$999,999
Summary Report Property
- MKT IDN9265237
- Building TypeRow / Townhouse
- Property TypeSingle Family
- StatusBuy
- Added12 weeks ago
- Bedrooms4
- Bathrooms4
- Area0 sq. ft.
- DirectionNo Data
- Added On22 Aug 2024
Property Overview
Stunning 3 + 1 Bed Freehold Town Linked Only By The Garage In Desirable Oak Ridges, Over 2000 Sq Ft Of Living Space. Fully Renovated Includes 5 Inch Wide Plank Flooring, 2ft x 4ft Porcelain Tiles In Foyer, Rod Iron Railing, Decorative Chair Rail California shutters, Gas Fireplace, Modern Baths, Bright Neutral Decor Open Concept. Family Size Kitchen Includes Stainless Steel Appliances, Granite Countertops, Breakfast Bar With Walk Out To Deck. Finished Basement Offers Loads Of Additional Living Space And Additional 4th Bedroom. Located On Quiet Crescent, Close To All Amenities, School , Park, Go Train/YRT Transit. (Garage Door Access) **** EXTRAS **** N/A (id:51532)
Tags
| Property Summary |
|---|
Property Type
Single Family
Building Type
Row / Townhouse
Storeys
2
Community Name
Oak Ridges
Title
Freehold
Land Size
25.38 x 85.37 FT|under 1/2 acre
Parking Type
Attached Garage
| Building |
|---|
Bedrooms
Above Grade
3
Below Grade
1
Bathrooms
Total
4
Partial
1
Interior Features
Appliances Included
Dishwasher, Dryer, Garage door opener, Humidifier, Microwave, Refrigerator, Stove, Washer, Window Coverings
Flooring
Porcelain Tile, Laminate, Hardwood, Carpeted
Basement Type
N/A (Finished)
Building Features
Features
Cul-de-sac
Foundation Type
Unknown
Style
Attached
Heating & Cooling
Cooling
Central air conditioning
Heating Type
Forced air
Utilities
Utility Type
Cable(Installed),Sewer(Installed)
Utility Sewer
Sanitary sewer
Water
Municipal water
Exterior Features
Exterior Finish
Brick
Parking
Parking Type
Attached Garage
Total Parking Spaces
2
| Land |
|---|
Other Property Information
Zoning Description
Residential
| Level | Rooms | Dimensions |
|---|---|---|
| Second level | Primary Bedroom | 4.57 m x 3.35 m |
| Bedroom 2 | 4.27 m x 3.51 m | |
| Bedroom 3 | 3.07 m x 3.05 m | |
| Den | 1.83 m x 1.62 m | |
| Basement | Recreational, Games room | 6.71 m x 4.27 m |
| Bedroom 4 | 3.35 m x 2.75 m | |
| Main level | Foyer | 2.44 m x 1.53 m |
| Living room | 5.5 m x 4.27 m | |
| Dining room | Measurements not available | |
| Eating area | 2.74 m x 2.44 m | |
| Family room | 3.79 m x 6 m |
| Features | |||||
|---|---|---|---|---|---|
| Cul-de-sac | Attached Garage | Dishwasher | |||
| Dryer | Garage door opener | Humidifier | |||
| Microwave | Refrigerator | Stove | |||
| Washer | Window Coverings | Central air conditioning | |||

















































