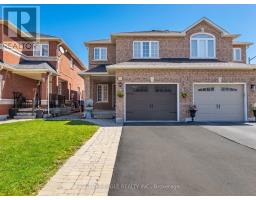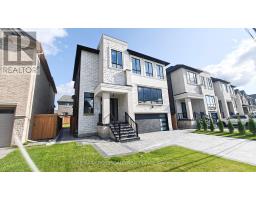90 BRIGHTSVIEW Drive Richmond Hill, Richmond Hill, Ontario, CA
Address: 90 BRIGHTSVIEW Drive, Richmond Hill, Ontario
Summary Report Property
- MKT ID40634639
- Building TypeHouse
- Property TypeSingle Family
- StatusBuy
- Added14 weeks ago
- Bedrooms3
- Bathrooms4
- Area1734 sq. ft.
- DirectionNo Data
- Added On16 Aug 2024
Property Overview
Welcome to this charming 3 bedroom home, where pride of ownership shines. Nestled in a welcoming neighborhood, this gem offers comfort, style, and a few surprises. The main level features a bright living area, a kitchen ready for your personal touch, and three cozy bedrooms. The real star of the show is the finished basement a true haven. It includes a second bar kitchen, ideal for entertaining, and a man cave that's perfect for unwinding. Hockey lovers, rejoice! There's a custom-built hockey rink downstairs, perfect for practice or play. Not a Montreal Canadiens fan? No problem! The rink is easily removable, transforming the space back to your liking. Lovingly maintained by the current owners, this home is ready to make new memories. Come see why this house isn't just a home-it's a lifestyle! (id:51532)
Tags
| Property Summary |
|---|
| Building |
|---|
| Land |
|---|
| Level | Rooms | Dimensions |
|---|---|---|
| Second level | Primary Bedroom | 11'10'' x 17'1'' |
| Bedroom | 9'7'' x 9'11'' | |
| Bedroom | 11'11'' x 10'2'' | |
| 5pc Bathroom | 9'7'' x 8'4'' | |
| 4pc Bathroom | 8'4'' x 5'0'' | |
| Basement | Storage | 5'3'' x 19'0'' |
| 2pc Bathroom | 6'0'' x 4'8'' | |
| Games room | 14'9'' x 21'4'' | |
| Kitchen | 9'1'' x 6'9'' | |
| Recreation room | 20'2'' x 19'8'' | |
| Main level | Laundry room | 9'9'' x 5'1'' |
| 2pc Bathroom | 4'10'' x 5'1'' | |
| Kitchen | 9'2'' x 18'2'' | |
| Living room | 11'1'' x 18'2'' | |
| Dining room | 14'3'' x 10'2'' | |
| Foyer | 7'7'' x 7'0'' |
| Features | |||||
|---|---|---|---|---|---|
| Attached Garage | Dishwasher | Dryer | |||
| Refrigerator | Stove | Washer | |||
| Window Coverings | Central air conditioning | ||||







































