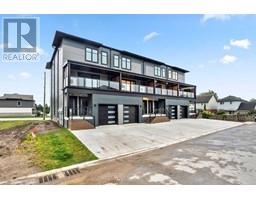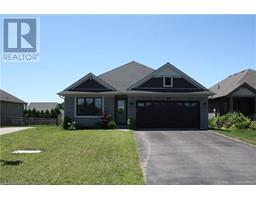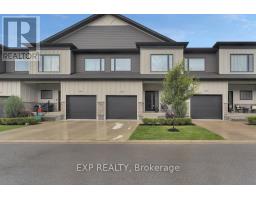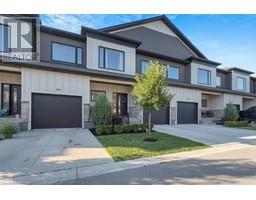360 QUARTER TOWN Line Unit# 702 Tillsonburg, Tillsonburg, Ontario, CA
Address: 360 QUARTER TOWN Line Unit# 702, Tillsonburg, Ontario
Summary Report Property
- MKT ID40618911
- Building TypeRow / Townhouse
- Property TypeSingle Family
- StatusBuy
- Added19 weeks ago
- Bedrooms3
- Bathrooms3
- Area1751 sq. ft.
- DirectionNo Data
- Added On10 Jul 2024
Property Overview
Welcome to Charming Quarter Town Line! This 2 Story Condo Townhouse is perfect for First Time Home Buyers and Families! 3 Bedroom, 3 Bathroom. Main Floor 2 Piece Bathroom and Foyer. Walk into the Beautiful Open Concept Living, Kitchen and Dining. Entertain in the Backyard with Deck and Privacy Fence. Upstairs you’ll find 2 Bedrooms, Perfect for Kids, an Office or Hobby Room and 4 Piece Bathroom. Savor the Spacious Master Bedroom with Room to Relax and 4 Piece Ensuite: Double Sinks! Upper Laundry Closet! Basement Ready for your Touch: Imagine a Rec Space! Low Condo Fees, Visitor Parking and an On Site Playgound Seconds from your Door! Situated in Tillsonburg! Area Amenities include Schools, Trails, Parks, Shopping. Get your Golf on at the The Bridges or Tee Burg Golf Academy. Minutes from Lake Lisgar which is decked out with a Small Water Park, Dog Park, Baseball Diamonds, Playground and more! Book your Private Showing today! (id:51532)
Tags
| Property Summary |
|---|
| Building |
|---|
| Land |
|---|
| Level | Rooms | Dimensions |
|---|---|---|
| Second level | Primary Bedroom | 23'2'' x 12'2'' |
| Bedroom | 12'0'' x 10'2'' | |
| Bedroom | 10'9'' x 11'8'' | |
| 4pc Bathroom | 8'8'' x 9'10'' | |
| 4pc Bathroom | 7'9'' x 5'1'' | |
| Basement | Utility room | 11'2'' x 7'8'' |
| Other | 22'10'' x 20'0'' | |
| Main level | Living room | 11'9'' x 19'9'' |
| Kitchen | 11'5'' x 9'1'' | |
| Dining room | 11'5'' x 10'11'' | |
| Foyer | 8'11'' x 8'1'' | |
| 2pc Bathroom | 5'10'' x 4'11'' |
| Features | |||||
|---|---|---|---|---|---|
| Attached Garage | Dishwasher | Dryer | |||
| Microwave | Refrigerator | Stove | |||
| Water softener | Washer | Central air conditioning | |||





































































