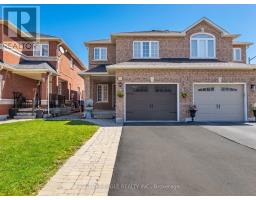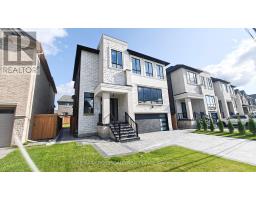78 LAURIER AVENUE W, Richmond Hill, Ontario, CA
Address: 78 LAURIER AVENUE W, Richmond Hill, Ontario
5 Beds5 Baths0 sqftStatus: Buy Views : 237
Price
$1,490,000
Summary Report Property
- MKT IDN9054529
- Building TypeHouse
- Property TypeSingle Family
- StatusBuy
- Added14 weeks ago
- Bedrooms5
- Bathrooms5
- Area0 sq. ft.
- DirectionNo Data
- Added On11 Aug 2024
Property Overview
Fantastic Location. Great opportunity to own 4+1 Bedroom in sought after community. Separate entrance to the one bedroom basement enables the buyer to potentially generate gradual income. Great curb appeal with the land scaping, Front porch. Double entry door. Porcelain tile flooring on entrance. Modern open concept floor plan. Full size window to invite day lights throughout day. Double garage door. 4 extra parking on private driveways. Access to full size balcony from two of the bed rooms. Grand size master bedroom with the jacuzzi tub in it's oversize bathroom. Truly a family home. Must see Virtual Tour. Don't wait. **** EXTRAS **** Create Potential income from basement. Basement has it's own kitchen and laundry set. (id:51532)
Tags
| Property Summary |
|---|
Property Type
Single Family
Building Type
House
Storeys
2
Community Name
Oak Ridges
Title
Freehold
Land Size
36.12 x 105.48 FT|under 1/2 acre
Parking Type
Attached Garage
| Building |
|---|
Bedrooms
Above Grade
4
Below Grade
1
Bathrooms
Total
5
Partial
1
Interior Features
Appliances Included
Dishwasher, Dryer, Garage door opener, Microwave, Refrigerator, Stove, Washer
Flooring
Hardwood, Ceramic, Laminate
Basement Features
Separate entrance
Basement Type
N/A (Finished)
Building Features
Foundation Type
Concrete
Style
Detached
Heating & Cooling
Cooling
Central air conditioning
Heating Type
Forced air
Utilities
Utility Type
Cable(Installed),Sewer(Installed)
Utility Sewer
Sanitary sewer
Water
Municipal water
Exterior Features
Exterior Finish
Brick
Neighbourhood Features
Community Features
School Bus
Amenities Nearby
Park, Public Transit
Parking
Parking Type
Attached Garage
Total Parking Spaces
6
| Land |
|---|
Lot Features
Fencing
Fenced yard
Other Property Information
Zoning Description
Residential
| Level | Rooms | Dimensions |
|---|---|---|
| Second level | Primary Bedroom | 5.68 m x 5.21 m |
| Bedroom 2 | 5.21 m x 3.35 m | |
| Bedroom 3 | 3.64 m x 3.03 m | |
| Bedroom 4 | 3.64 m x 3.53 m | |
| Recreational, Games room | Measurements not available | |
| Basement | Kitchen | Measurements not available |
| Bedroom | Measurements not available | |
| Main level | Family room | 5.45 m x 3.65 m |
| Kitchen | 4.1 m x 3.35 m | |
| Eating area | 5.02 m x 3.05 m | |
| Dining room | 6.06 m x 3.64 m |
| Features | |||||
|---|---|---|---|---|---|
| Attached Garage | Dishwasher | Dryer | |||
| Garage door opener | Microwave | Refrigerator | |||
| Stove | Washer | Separate entrance | |||
| Central air conditioning | |||||



























































