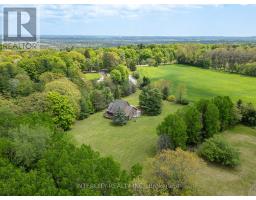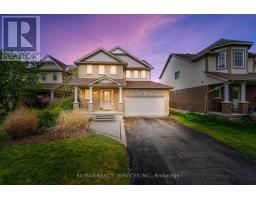4 HUGHES LANE, New Tecumseth, Ontario, CA
Address: 4 HUGHES LANE, New Tecumseth, Ontario
Summary Report Property
- MKT IDN9246924
- Building TypeRow / Townhouse
- Property TypeSingle Family
- StatusBuy
- Added14 weeks ago
- Bedrooms4
- Bathrooms3
- Area0 sq. ft.
- DirectionNo Data
- Added On11 Aug 2024
Property Overview
Welcome To This Beautiful Condo Townhouse In The Heart Of Growing Tottenham! Boasting Over $20,000 In Upgrades, This Home Is A True Gem. The Main Floor Features Gorgeous Laminate Flooring Throughout The Kitchen, Dining, And Living Areas, Creating A Seamless And Modern Look. Large Windows Flood The Space With Natural Light, Making It Warm And Inviting. The Spacious Primary Bedroom Is A Retreat, Complete With A Walk-In Closet And A 3-Piece Ensuite, Offering The Perfect Blend Of Comfort And Convenience. This Home Is Perfect For Families Or Those Looking To Downsize Without Compromising On Style Or Convenience. Located In A Vibrant Community With Easy Access To Local Amenities, Schools, And Parks, This Home Offers The Perfect Combination Of Modern Living And Small-Town Charm. Don't Miss Your Chance To Own This Upgraded And Beautifully Maintained Property! (id:51532)
Tags
| Property Summary |
|---|
| Building |
|---|
| Land |
|---|
| Level | Rooms | Dimensions |
|---|---|---|
| Second level | Great room | 3.96 m x 4.41 m |
| Kitchen | 3.96 m x 3.9 m | |
| Dining room | 3.41 m x 3.2 m | |
| Laundry room | Measurements not available | |
| Third level | Primary Bedroom | 4.26 m x 5 m |
| Bedroom 2 | 2.8 m x 3.1 m | |
| Bedroom 3 | 2.8 m x 3.1 m | |
| Ground level | Office | 3.47 m x 2.25 m |
| Features | |||||
|---|---|---|---|---|---|
| Balcony | Attached Garage | Garage door opener remote(s) | |||
| Dishwasher | Dryer | Garage door opener | |||
| Refrigerator | Stove | Washer | |||
| Central air conditioning | Visitor Parking | ||||























































