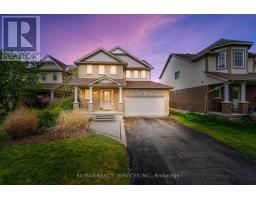204 BOWERMAN BOULEVARD, New Tecumseth, Ontario, CA
Address: 204 BOWERMAN BOULEVARD, New Tecumseth, Ontario
Summary Report Property
- MKT IDN9242203
- Building TypeHouse
- Property TypeSingle Family
- StatusBuy
- Added14 weeks ago
- Bedrooms4
- Bathrooms3
- Area0 sq. ft.
- DirectionNo Data
- Added On11 Aug 2024
Property Overview
Welcome to this delightful two-story home in Alliston, perfectly situated in a friendly family neighborhood. As you enter, you'll be greeted by the bright and inviting main floor, where easy care laminate and ceramic tiles add a touch of elegance. The cozy, neutral carpets on the bedroom level provide a warm and comfortable retreat. The generously sized primary bedroom boasts ample space and a stunning walk-in closet, perfect for all your storage needs.The spacious kitchen offers seamless access to the beautifully landscaped backyard and a two-level deck, making it a great spot for both everyday living and entertaining. Outside, youll find a private, fenced backyard thats designed with children and pets in mind. Enjoy the shaded gazebo and unwind in the stunning hot tub, creating your own personal oasis for relaxation or hosting guests.The finished basement is a versatile space with a large L-shaped rec room, perfect for movie nights or entertaining. Additionally, theres a flexible bonus room that can serve as a home office, hobby room, or guest accommodation. For added convenience, the two-car garage provides direct access to the main floor laundry room. This home truly offers a blend of comfort, functionality, and leisure in a welcoming community setting. (id:51532)
Tags
| Property Summary |
|---|
| Building |
|---|
| Land |
|---|
| Level | Rooms | Dimensions |
|---|---|---|
| Second level | Bathroom | Measurements not available |
| Primary Bedroom | 5.48 m x 4.1 m | |
| Bedroom | 3.11 m x 2.84 m | |
| Bedroom | 2.57 m x 2.81 m | |
| Basement | Cold room | Measurements not available |
| Bedroom | 3.98 m x 2.65 m | |
| Recreational, Games room | 7.29 m x 4.1 m | |
| Main level | Kitchen | 2.7 m x 2.7 m |
| Living room | 3.29 m x 4.3 m | |
| Dining room | 2.69 m x 2.84 m |
| Features | |||||
|---|---|---|---|---|---|
| Irregular lot size | Attached Garage | Hot Tub | |||
| Water softener | Blinds | Dishwasher | |||
| Dryer | Garage door opener | Microwave | |||
| Refrigerator | Stove | Washer | |||
| Window Coverings | Central air conditioning | ||||













































