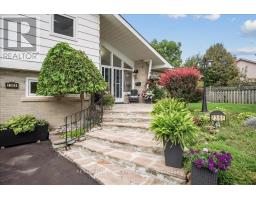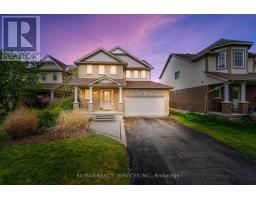27 SHEPHARD AVENUE, New Tecumseth, Ontario, CA
Address: 27 SHEPHARD AVENUE, New Tecumseth, Ontario
Summary Report Property
- MKT IDN9140896
- Building TypeRow / Townhouse
- Property TypeSingle Family
- StatusBuy
- Added14 weeks ago
- Bedrooms4
- Bathrooms3
- Area0 sq. ft.
- DirectionNo Data
- Added On13 Aug 2024
Property Overview
Discover the perfect haven for large families at 27 Shephard. With over 2,000 sq ft of finished space, this versatile home offers endless possibilities. A standout feature is the 3rd story loft. This great bedroom space can be used as a cozy retreat for grandparents, or private space for a teenager. If you dont need the bedroom, imagine a media room, great play space for the kids, or dedicated home office. The finished basement, complete with a 4-piece bath, also provides an additional ideal setup for the in-laws, office space, or play area. Your family will love the updated flooring throughout the main level and the seamless flow between the open concept kitchen and family room. Step outside to a serene backyard that backs onto green space, perfect for relaxing and outdoor activities.Situated in a family-friendly neighbourhood, this home is within walking distance to new schools, recreation facilities, and downtown Alliston. Packed with valuable space, 27 Shephard is a rare townhome find thats ready to welcome your family. Dont miss this opportunity! (id:51532)
Tags
| Property Summary |
|---|
| Building |
|---|
| Land |
|---|
| Level | Rooms | Dimensions |
|---|---|---|
| Third level | Bedroom | 5.4 m x 4.6 m |
| Basement | Recreational, Games room | 5.5 m x 3 m |
| Main level | Living room | 5.847 m x 3 m |
| Kitchen | 3 m x 2.8 m | |
| Dining room | 3 m x 2.5 m | |
| Upper Level | Primary Bedroom | 4.7 m x 3.4 m |
| Bedroom | 3.3 m x 2.9 m | |
| Bedroom | 3.2 m x 2.7 m |
| Features | |||||
|---|---|---|---|---|---|
| Attached Garage | Dishwasher | Dryer | |||
| Freezer | Refrigerator | Stove | |||
| Washer | Window Coverings | Central air conditioning | |||



























































