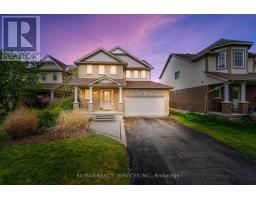165 HEYDON AVENUE, New Tecumseth, Ontario, CA
Address: 165 HEYDON AVENUE, New Tecumseth, Ontario
Summary Report Property
- MKT IDN9242638
- Building TypeHouse
- Property TypeSingle Family
- StatusBuy
- Added14 weeks ago
- Bedrooms4
- Bathrooms3
- Area0 sq. ft.
- DirectionNo Data
- Added On11 Aug 2024
Property Overview
Don't Miss This Exquisite Four Bedroom, Three Bathroom Detached House Located in the Beautiful Alliston Community. This Home Sits on a Quiet, Family Friendly Street and Features a Large Backyard With a Recently Renovated Walkout Deck (2023) & Above Ground Pool, Perfect for Spending Time With Your Family & Friends. The Inside Features a Beautifully Updated Kitchen As Well As An Oversized Living Room. The House Also Features 3 Bathrooms; One Upstairs Fully Renovated in 2023 & All 3 With New Vanities (2023) & New Toilets (2023). Finally, 4 Generous Sized Bedrooms Are Perfect For A Growing Family. Just Steps Away From Great Schools, Parks & Plenty More, You Won't Want To Miss This One! ** This is a linked property.** **** EXTRAS **** Tons Of Recent Upgrades; New Roof (2023), Renovated Deck (2023), Renovated Upstairs Bathroom (2023), New Toilets and Vanities in 2 Other Bathrooms (2023), New Fridge (2020), New Washer & Dryer (2020), New Pool Liner (2024). (id:51532)
Tags
| Property Summary |
|---|
| Building |
|---|
| Land |
|---|
| Level | Rooms | Dimensions |
|---|---|---|
| Second level | Primary Bedroom | 4.11 m x 3.4 m |
| Bedroom | 3.51 m x 3.25 m | |
| Bedroom | 3.02 m x 3.4 m | |
| Basement | Laundry room | 3.58 m x 1.93 m |
| Main level | Kitchen | 2.51 m x 3.35 m |
| Dining room | 2.74 m x 3.35 m | |
| Living room | 6.76 m x 3.3 m | |
| In between | Bedroom | 5.77 m x 4.55 m |
| Features | |||||
|---|---|---|---|---|---|
| Attached Garage | Dishwasher | Dryer | |||
| Refrigerator | Stove | Washer | |||
| Window Coverings | Central air conditioning | ||||















































