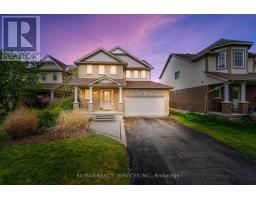4 - 246 TUPPER BOULEVARD, New Tecumseth, Ontario, CA
Address: 4 - 246 TUPPER BOULEVARD, New Tecumseth, Ontario
Summary Report Property
- MKT IDN9043482
- Building TypeRow / Townhouse
- Property TypeSingle Family
- StatusBuy
- Added18 weeks ago
- Bedrooms3
- Bathrooms2
- Area0 sq. ft.
- DirectionNo Data
- Added On17 Jul 2024
Property Overview
Spacious, light-filled townhome, in-town, close to shopping, restaurants, etc., yet all in a quiet, courtyard-facing location !! Three big bedrooms with built-in closets (two in large master bedroom), and one full bathroom on top level. Two stellar finished living spaces - Living room with 12-foot ceilings; Basement-level L-shaped family room, updated in 2020, with walk-out to private, fully-fenced patio, and with door into sub-basement utility/storage area. Open-concept main living area - Good-sized kitchen, loads of cupboard space, and flows into dining room, which over-looks the living room, with large east-facing triple window. Powder room and indoor garage access off front entry. Private driveway. New furnace and air conditioner in 2024. Move-in ready, time to make your move !! (id:51532)
Tags
| Property Summary |
|---|
| Building |
|---|
| Land |
|---|
| Level | Rooms | Dimensions |
|---|---|---|
| Main level | Foyer | 3.87 m x 2.41 m |
| Dining room | 2.97 m x 3.45 m | |
| Kitchen | 2.83 m x 3.68 m | |
| Laundry room | 2.85 m x 1.84 m | |
| Upper Level | Primary Bedroom | 4.83 m x 3.25 m |
| Bedroom 2 | 2.68 m x 4.76 m | |
| Bedroom 3 | 2.79 m x 3.47 m | |
| Ground level | Recreational, Games room | 5.59 m x 4.34 m |
| In between | Living room | 5.59 m x 4.34 m |
| Features | |||||
|---|---|---|---|---|---|
| Garage | Dishwasher | Dryer | |||
| Refrigerator | Stove | Washer | |||
| Walk out | Central air conditioning | ||||






















































