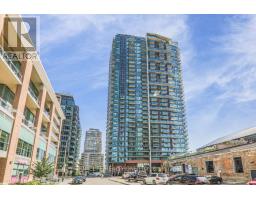1104 - 59 EAST LIBERTY STREET, Toronto, Ontario, CA
Address: 1104 - 59 EAST LIBERTY STREET, Toronto, Ontario
Summary Report Property
- MKT IDC9256644
- Building TypeApartment
- Property TypeSingle Family
- StatusBuy
- Added13 weeks ago
- Bedrooms2
- Bathrooms2
- Area0 sq. ft.
- DirectionNo Data
- Added On15 Aug 2024
Property Overview
Stunning Executive Corner Suite with Panoramic Views Of The Lake * Nestled In Highly Desirable Liberty Towers * Fantastic Light Filled 1323 Sq. Ft. Floor Plan That Offers Perfect Blend Of Function Style & Comfort With Generous Room Sizes, Large Windows w/Southwest Exposure, High Ceilings, Ample Storage & New Flooring Throughout * 2+1 That Can Easily Function As 3-Bedrooms * Principal Room Will Impress You With Spacious Uninterrupted Flow, Wrap-Around Windows With Lake Views & Open Plan That Features Centre Stage Kitchen, Flexible Layout Living and Dining & Walk-Out To Large Balcony * Oversize Primary Suite Is Fitted With Wall-to-Wall Windows, Walk-In Closet & 3-Piece Ensuite *2nd Bedroom With Wall-to-Wall Windows 3-Door Closet * Versatile Separate Room Den Is Perfectly Suited For Home Office * 1 Underground Parking *Premium Complex W/Great Building Amenities Including: Concierge, Gym, Indoor Pool, Party/Meeting Room, Outdoor Roof Top Terrace, Car Wash, Visitors Parking, Guest Suites. **** EXTRAS **** Superb Location With All Amenities At Your Finger Tips. Walk, Bike & Pet Friendly. Lake & Trails Galore. Easy Access To All Transit & Q.E.W. View Interactive Tour For Full Experience. (id:51532)
Tags
| Property Summary |
|---|
| Building |
|---|
| Level | Rooms | Dimensions |
|---|---|---|
| Main level | Foyer | 3.47 m x 3.46 m |
| Living room | 5.62 m x 3.35 m | |
| Dining room | 2.72 m x 2.36 m | |
| Kitchen | 4.83 m x 2.36 m | |
| Primary Bedroom | 5.11 m x 4.42 m | |
| Bathroom | 2.58 m x 1.47 m | |
| Bedroom 2 | 4.19 m x 3.4 m | |
| Den | 2.84 m x 2.77 m | |
| Bathroom | 2.67 m x 1.47 m | |
| Other | 5.97 m x 1.65 m |
| Features | |||||
|---|---|---|---|---|---|
| Balcony | Underground | Dishwasher | |||
| Dryer | Microwave | Refrigerator | |||
| Stove | Washer | Central air conditioning | |||
| Exercise Centre | Party Room | ||||





























































