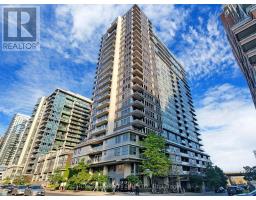2704 - 150 EAST LIBERTY STREET, Toronto, Ontario, CA
Address: 2704 - 150 EAST LIBERTY STREET, Toronto, Ontario
Summary Report Property
- MKT IDC8437798
- Building TypeApartment
- Property TypeSingle Family
- StatusBuy
- Added14 weeks ago
- Bedrooms2
- Bathrooms1
- Area0 sq. ft.
- DirectionNo Data
- Added On13 Aug 2024
Property Overview
Premium High Floor Suite W/Downtown City Views * Light Filled By Day & Sparkling City Lights By Night * Well Appointed Floor Plan Boast 610 Sq.Ft. Of Functional Interior + Large Wall-to-Wall Balcony W/East Exposure * Spacious Open Concept Principal Room Features Ultra Sleek Kitchen, Flexible Layout Living/Dinning & Floor To Ceiling Windows * Primary Bedroom Is Fitted W/ Double Door Closet & Sliding Glass Doors * Open Concept Den Offers Flexible Uses * Entrance Closet * Ensuite Laundry * Reasonable Maintenance Fees * Parking Can Be Available For Purchase * Building Amenities Exercise Room, Concierge & Management Office On Site * **** EXTRAS **** Enjoy City Living & True Convenience W/All Amenities At Your Finger Tips. Walk, Bike & Pet Friendly * Lake & Trails Galore * Easy Access To All Transit & Q.E.W. * (id:51532)
Tags
| Property Summary |
|---|
| Building |
|---|
| Level | Rooms | Dimensions |
|---|---|---|
| Main level | Living room | 5.28 m x 3.25 m |
| Dining room | 5.28 m x 3.25 m | |
| Kitchen | 3.58 m x 2.44 m | |
| Primary Bedroom | 3.05 m x 2.74 m | |
| Den | 2.44 m x 2.28 m | |
| Other | 2.44 m x 2.13 m |
| Features | |||||
|---|---|---|---|---|---|
| Balcony | Underground | Dishwasher | |||
| Dryer | Microwave | Refrigerator | |||
| Stove | Washer | Central air conditioning | |||
| Security/Concierge | Exercise Centre | Party Room | |||
























