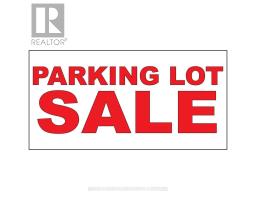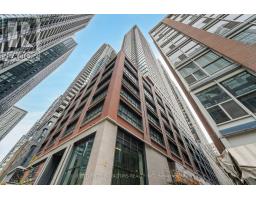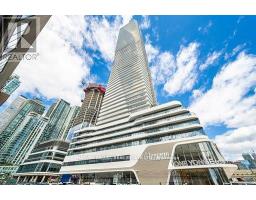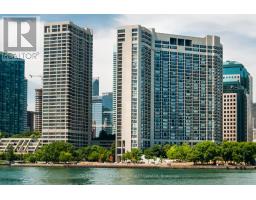1115 - 20 GUILDWOOD PARKWAY, Toronto, Ontario, CA
Address: 1115 - 20 GUILDWOOD PARKWAY, Toronto, Ontario
Summary Report Property
- MKT IDE9251424
- Building TypeApartment
- Property TypeSingle Family
- StatusBuy
- Added3 weeks ago
- Bedrooms2
- Bathrooms2
- Area0 sq. ft.
- DirectionNo Data
- Added On19 Aug 2024
Property Overview
Welcome To The Coveted Luxury Tridel Condo, Bright, Spacious 1050 sqf Suite With 3 Walk-Outs To Large Balcony, Spectacular North West tree-city-line And Prestige Scarborough Golf Club View. Spacious Master Ensuite, Walk-in Closet, 3 Piece Bathroom With Walk In Shower, Large Windows, Lots Of Natural Light. Freshly Painted, Upgraded Laminate Floors, Eat-in Kitchen With Granite Countertops, Marble Tiled Foyer. Maintenance Fee Includes All Utilities. High Level 24/h Gatehouse Security, Large Recreation Center Featuring Exercise Room, Large Indoor Pool & Whirlpool, Billiard Tables, Library, BBQ Area, Tennis Courts And Much More. All Indoor And Outdoor Amenities Located On Over 10 Acres of Award Winning Gardens And Proudly Kept Landscape. Steps to TTC And Guildwood Go Station. Minutes To Kennedy Subway Station, 401/404. Walking Distance To Beautiful Guild Inn Estate, Water Front, Hike and Bike Trails, Schools, Grocery Stores. Must See To Believe! **** EXTRAS **** Lock Box At The Gate House For Easy Showing, Please Provide Your Business Card. Please Attach Schedule B And Form 801. Deposit Cheques Must Be Certified. (id:51532)
Tags
| Property Summary |
|---|
| Building |
|---|
| Level | Rooms | Dimensions |
|---|---|---|
| Main level | Living room | 6.55 m x 3.22 m |
| Dining room | 2.94 m x 2.59 m | |
| Kitchen | 2.94 m x 2.89 m | |
| Primary Bedroom | 4.9 m x 3.3 m | |
| Bedroom 2 | 3.46 m x 2.48 m | |
| Bathroom | 1 m x 3 m | |
| Bathroom | 1 m x 3 m |
| Features | |||||
|---|---|---|---|---|---|
| Balcony | Underground | Central air conditioning | |||
| Exercise Centre | Recreation Centre | Storage - Locker | |||























































