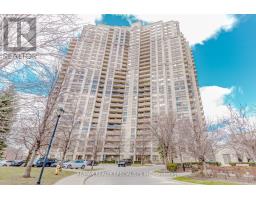114 - 77 MCMURRICH STREET, Toronto, Ontario, CA
Address: 114 - 77 MCMURRICH STREET, Toronto, Ontario
Summary Report Property
- MKT IDC8267780
- Building TypeRow / Townhouse
- Property TypeSingle Family
- StatusBuy
- Added5 hours ago
- Bedrooms3
- Bathrooms3
- Area0 sq. ft.
- DirectionNo Data
- Added On13 Aug 2024
Property Overview
Spacious 3 - Level Condo Townhome Located In An Exclusive Enclave Of Toronto. 77 McMurrich #114 Offers The Best Of Condo Living With The Features Of A House. The Main Level Features An Open-Concept Living Area With Sleek Custom Built-ins, & Walk Out To A Large Gated South-Facing Terrace. The Kitchen Features Timeless White Cabinetry, Updated Countertops & Backsplash, Centre Island With Bar Seating, And Premium Stainless Steel Appliances. The Second Level Includes A Generous Sized Den With A Water Vapour Fireplace, A Luxurious Primary Bedroom With A 5 Pc Ensuite W/ Jacuzzi Soaker Tub & Walk-In Closet W/ Custom Built-Ins, A Second Bedroom With Its Own Walk-in Closet, & Separate 3 Pc Washroom. The Finished Lower Level Features A Rec Room, Mudroom, And Access To Your Private Garage Connected To The Underground Parking. Terrace Upkeep Included In Maintenance Fees. Located Near Trendy Shops And Restaurants In Yorkville, The Annex, Summerhill, And Rosedale, With A Walk Score Of 99 - ""Walker's Paradise""! Seller Willing To Provide Mortgage Of Up To $1 Million At 3.95%. **** EXTRAS **** Enjoy Access To the Building Amenities, Including 24-Hour Concierge, Fitness Room, Party Room, Guest Suites, & Visitor Parking. 2 Parking Spots (1 In Private Garage Adjacent To Unit, 1 In Building Parking Garage). Exclusive Use Of 1 Locker. (id:51532)
Tags
| Property Summary |
|---|
| Building |
|---|
| Level | Rooms | Dimensions |
|---|---|---|
| Second level | Primary Bedroom | 6.4282 m x 3.302 m |
| Bedroom 2 | 5.334 m x 2.7686 m | |
| Den | 2.6416 m x 3.7338 m | |
| Lower level | Recreational, Games room | 4.5212 m x 2.7432 m |
| Main level | Foyer | 2.9596 m x 2.4689 m |
| Living room | 7.0358 m x 6.096 m | |
| Dining room | 7.0358 m x 6.096 m | |
| Kitchen | 2.4638 m x 2.8702 m |
| Features | |||||
|---|---|---|---|---|---|
| Carpet Free | In suite Laundry | Attached Garage | |||
| Range | Water Heater - Tankless | Dishwasher | |||
| Dryer | Microwave | Refrigerator | |||
| Stove | Washer | Window Coverings | |||
| Separate entrance | Central air conditioning | Security/Concierge | |||
| Exercise Centre | Party Room | Visitor Parking | |||
| Storage - Locker | |||||


























































