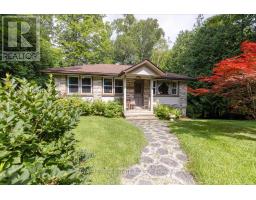401 - 1003 QUEEN STREET E, Toronto, Ontario, CA
Address: 401 - 1003 QUEEN STREET E, Toronto, Ontario
Summary Report Property
- MKT IDE9004298
- Building TypeApartment
- Property TypeSingle Family
- StatusBuy
- Added14 weeks ago
- Bedrooms2
- Bathrooms1
- Area0 sq. ft.
- DirectionNo Data
- Added On13 Aug 2024
Property Overview
Welcome To Urban Luxury Living At Its Finest In The Heart Of Leslieville! This Spacious And Stunning 1+1 Bedroom Corner Penthouse Condo Unit With Extra High Ceilings Is Situated In A Charming Boutique Building With Only 8 Units, Offering A Perfect Blend Of Modern Elegance And Vibrant City Living. Drenched In Natural Light, This North-West Facing Unit Captures Beautiful Views Of Downtown Toronto, Providing A Picturesque Backdrop To Your Urban Oasis. The Highlight Of This Unit Is Undoubtedly The Expansive Approx. 350 Sq Ft Private Terrace With Two Walk-Outs Featuring Its Own Hot Tub, Gas Line For Bbq, And Plenty Of Seating Space. Whether You're Hosting Guests Or Simply Unwinding After A Busy Day, This Outdoor Oasis Provides The Perfect Setting For Relaxation And Entertainment. Inside, The Spacious Open Concept Living Area Offers A Modern Gas Fireplace Feature And Plenty Of Room For Seating. The Well-Appointed Upgraded Kitchen Is Complete With A Gas Range, Centre Island With Seating, And Stainless Steel Appliances. Separate Oversized Den Area Would Make For A Perfect Home Office. Large Bedroom With Full Wall Of Closet Space. Upgraded Bathroom, Featuring A Large Walk-In Shower. Engineered Hardwood Flooring And Pot Lights Throughout. Unit Comes With 1 Parking And 1 Locker. Residents Of This Boutique Building Also Have Exclusive Access To A Rooftop Terrace Offering Stunning Views Of The Toronto Skyline. **** EXTRAS **** Close To All Amenities Leslieville Has To Offer Including Great Shops, Restaurants, Parks, Salons, Etc. All Within Walking Distance. Quick Commute To Downtown Via Ttc or Car. Hydraulic Parking Bay System In Garage. (id:51532)
Tags
| Property Summary |
|---|
| Building |
|---|
| Level | Rooms | Dimensions |
|---|---|---|
| Flat | Foyer | 2.032 m x 1.2954 m |
| Living room | 5.2578 m x 5.0292 m | |
| Kitchen | 3.2258 m x 3.048 m | |
| Primary Bedroom | 3.81 m x 2.7432 m | |
| Den | 2.4638 m x 2.3114 m |
| Features | |||||
|---|---|---|---|---|---|
| In suite Laundry | Garage | Inside Entry | |||
| Dishwasher | Hot Tub | Microwave | |||
| Range | Refrigerator | Stove | |||
| Central air conditioning | Fireplace(s) | Storage - Locker | |||


















































