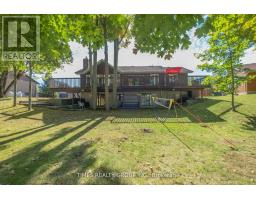1201 - 117 GERRARD STREET, Toronto, Ontario, CA
Address: 1201 - 117 GERRARD STREET, Toronto, Ontario
Summary Report Property
- MKT IDC8303036
- Building TypeApartment
- Property TypeSingle Family
- StatusBuy
- Added1 weeks ago
- Bedrooms1
- Bathrooms1
- Area0 sq. ft.
- DirectionNo Data
- Added On18 Jun 2024
Property Overview
LOW Property TAXES & Maintenance FEE That Includes ALL UTILITIES, FIBE UNLIMITED INTERNET [1.5GBs] & CABLE TV! Just Move In! A Spectacular Opportunity! Enjoy This Sun-Soaked, Stylishly Renovated, Super-Functional & Flexible West Facing Space With Large Windows & Gorgeous City Views By Day & Night. Rarely Available Unit With PARKING & LOCKER!! This Spacious Studio Comes With A Large Living/Dining Space + Solarium Can Be Used For Home Office Or Small Second Bedroom Or Nook/Retreat. Steps To Everything; Eaton Centre, Allan Gardens, Grocery Shopping, U Of T & TMU, St. Lawrence Market, The Village, Fin. Core & More. Beautiful Roof Terrace W/Hot Tub, Garden Gazebo & Bbqs, Gym, Rec Room, Visitor Prkg, 24-Hr Concierge & Secure Bike Storage. Prkg Space & Locker Can Be Rented For Extra Income! **** EXTRAS **** Brand New, Full-Sized S/S Appliances (Fridge, Stove, Microwave & Dishwasher), W&D, Brand New Motorized Roller Shades And All Existing Light Fixtures. (id:51532)
Tags
| Property Summary |
|---|
| Building |
|---|
| Level | Rooms | Dimensions |
|---|---|---|
| Flat | Kitchen | 2.29 m x 2.1 m |
| Solarium | 2.41 m x 2.37 m | |
| Living room | 5.35 m x 5.35 m | |
| Dining room | 3.73 m x 3.73 m | |
| Bedroom | 2.69 m x 2.5 m |
| Features | |||||
|---|---|---|---|---|---|
| Carpet Free | In suite Laundry | Underground | |||
| Central air conditioning | Security/Concierge | Exercise Centre | |||
| Party Room | Visitor Parking | Sauna | |||
| Storage - Locker | |||||



























































