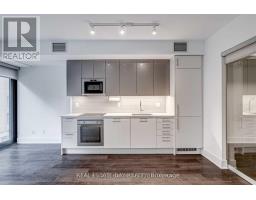1408 - 10 PARK LAWN ROAD, Toronto, Ontario, CA
Address: 1408 - 10 PARK LAWN ROAD, Toronto, Ontario
Summary Report Property
- MKT IDW9231775
- Building TypeApartment
- Property TypeSingle Family
- StatusBuy
- Added14 weeks ago
- Bedrooms2
- Bathrooms1
- Area0 sq. ft.
- DirectionNo Data
- Added On13 Aug 2024
Property Overview
Step into the vibrant world of this 1+den condo nestled in the heart of Humber Bay Shores! It's all about modern living and convenience here. Flooded with natural light, the spacious living area boasts large windows perfect for soaking up sunshine. Whip up culinary delights in the sleek kitchen featuring stylish cabinetry, stainless steel appliances, and stone countertops. Need a quiet space to focus? The den doubles perfectly as a home office or study area. Plus, residents of Westlake Encore enjoy access to a fantastic array of amenities including a gym, outdoor pool, party room, and round-the-clock concierge service. Say hello to your new lifestyle upgrade! **** EXTRAS **** Just a hop, skip, and jump from parks, waterfront trails, trendy eateries, shopping centres , public transportation, and the HWY. (id:51532)
Tags
| Property Summary |
|---|
| Building |
|---|
| Level | Rooms | Dimensions |
|---|---|---|
| Main level | Kitchen | 6.99 m x 3.4 m |
| Living room | 6.99 m x 3 m | |
| Dining room | 6.99 m x 3.4 m | |
| Primary Bedroom | 3.22 m x 2.67 m | |
| Den | 1.75 m x 1.39 m |
| Features | |||||
|---|---|---|---|---|---|
| Balcony | Carpet Free | Underground | |||
| Dishwasher | Dryer | Microwave | |||
| Refrigerator | Stove | Washer | |||
| Central air conditioning | Security/Concierge | Exercise Centre | |||
| Visitor Parking | Storage - Locker | ||||























































