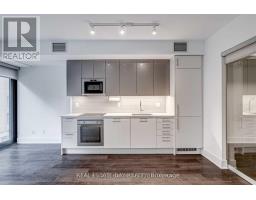20 MOFFATT COURT, Toronto, Ontario, CA
Address: 20 MOFFATT COURT, Toronto, Ontario
Summary Report Property
- MKT IDW8434978
- Building TypeHouse
- Property TypeSingle Family
- StatusBuy
- Added14 weeks ago
- Bedrooms4
- Bathrooms2
- Area0 sq. ft.
- DirectionNo Data
- Added On13 Aug 2024
Property Overview
Nestled on a charming cul-de-sac, this detached home boasts a unique layout with 3 + 1 bedrooms. Enjoy the elegance of formal living and dining rooms bathed in natural light, and step out onto the balcony from the living room. Freshly painted on the main and upper levels, this home features a private family room with direct access to the backyard. The finished basement includes a kitchen, bedroom and a 4-piece bathroom. Perfectly situated near Humber College, Etobicoke General Hospital, the upcoming LRT, shopping, and just a short stroll to TTC buses connecting to Kipling Subway Station. **** EXTRAS **** Improvements include: Roof, upstairs windows, balcony sliding door + basement kitchen all completed in 2020. Downstairs windows, back door' 2021. Exterior faxing of house' 2022 (id:51532)
Tags
| Property Summary |
|---|
| Building |
|---|
| Land |
|---|
| Level | Rooms | Dimensions |
|---|---|---|
| Basement | Bedroom 4 | 3.95 m x 2.92 m |
| Kitchen | 2.13 m x 2.71 m | |
| Lower level | Family room | 5.17 m x 4.87 m |
| Main level | Dining room | 3.04 m x 3.34 m |
| Kitchen | 3.04 m x 3.04 m | |
| Upper Level | Primary Bedroom | 4.56 m x 2 m |
| Bedroom 2 | 3.53 m x 3.53 m | |
| Bedroom 3 | 3.53 m x 3.04 m | |
| In between | Living room | 5.17 m x 4.56 m |
| Features | |||||
|---|---|---|---|---|---|
| Carpet Free | Garage | Dishwasher | |||
| Dryer | Refrigerator | Stove | |||
| Washer | Walk out | Central air conditioning | |||





















































