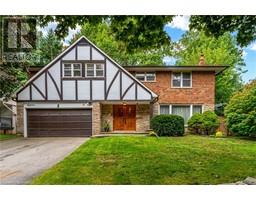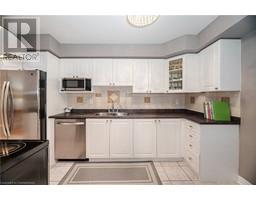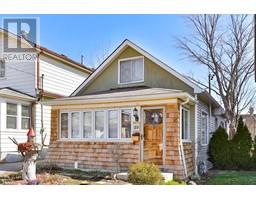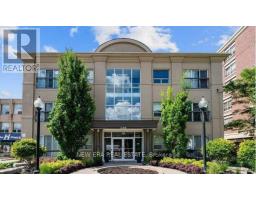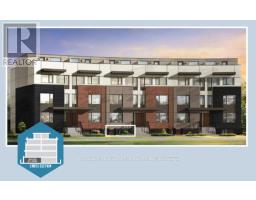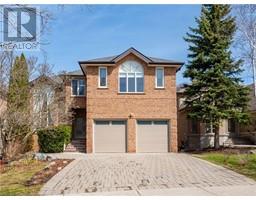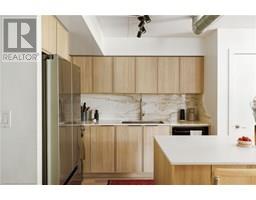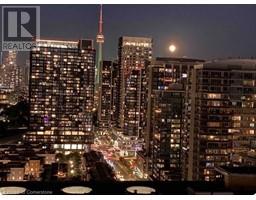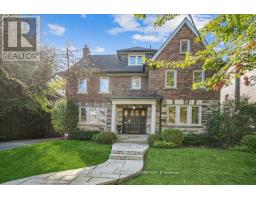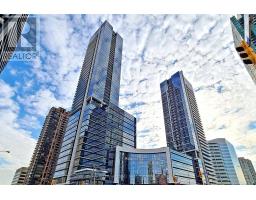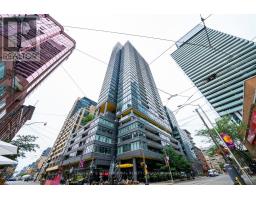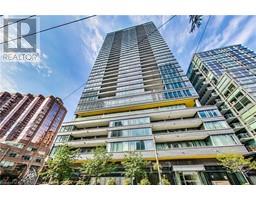1455 O'CONNOR Drive W Unit# 12 TECP - O'Connor-Parkview, Toronto, Ontario, CA
Address: 1455 O'CONNOR Drive W Unit# 12, Toronto, Ontario
Summary Report Property
- MKT ID40719494
- Building TypeRow / Townhouse
- Property TypeSingle Family
- StatusBuy
- Added7 weeks ago
- Bedrooms2
- Bathrooms3
- Area1330 sq. ft.
- DirectionNo Data
- Added On15 May 2025
Property Overview
Welcome to The Victoria at Amsterdam – East York’s premier new townhome community offering upscale urban living! This stylish 2-bedroom + den home features 1,330 sq ft of thoughtfully designed interior space plus 435 sq ft of private outdoor living, including balconies on every level and a stunning rooftop terrace—perfect for entertaining or relaxing. Enjoy contemporary finishes throughout: upgraded quartz countertops with waterfall-edge island, modern cabinetry, quality laminate flooring, upgraded tile in foyer and bathrooms, and smooth ceilings. The chef-inspired kitchen includes a breakfast bar, soft-close drawers, staggered glass backsplash, undermount sink with pull-out faucet, and sleek track lighting. Residents have access to premium amenities: a full gym, elegant party room, and convenient car wash station. Ideally located near top schools, shops, Mall and transit. Parking and locker not included but available for purchase. (id:51532)
Tags
| Property Summary |
|---|
| Building |
|---|
| Land |
|---|
| Level | Rooms | Dimensions |
|---|---|---|
| Second level | 3pc Bathroom | Measurements not available |
| 3pc Bathroom | Measurements not available | |
| Other | 9'2'' x 3'5'' | |
| Bedroom | 9'2'' x 8'5'' | |
| Primary Bedroom | 9'4'' x 10'8'' | |
| Main level | Den | 9'4'' x 8'3'' |
| 2pc Bathroom | Measurements not available | |
| Living room | 12'8'' x 10'8'' | |
| Kitchen | 9'4'' x 8'3'' |
| Features | |||||
|---|---|---|---|---|---|
| Balcony | Underground | Visitor Parking | |||
| Dishwasher | Dryer | Microwave | |||
| Refrigerator | Stove | Washer | |||
| Hood Fan | Central air conditioning | Car Wash | |||
| Party Room | |||||










