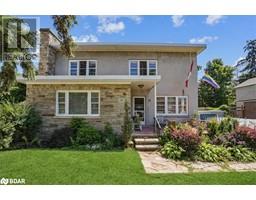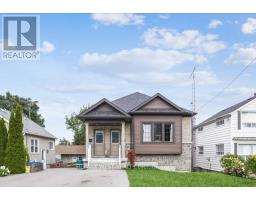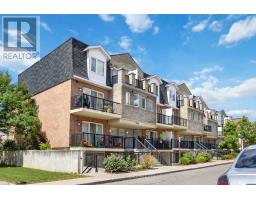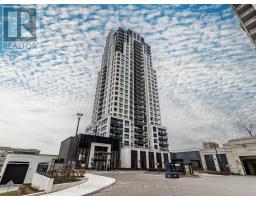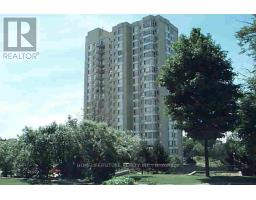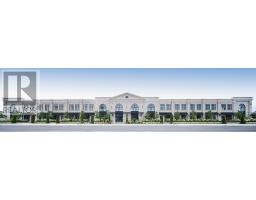15 VICORA LINKWAY Unit# 1210 TCFL - Flemingdon Park, Toronto, Ontario, CA
Address: 15 VICORA LINKWAY Unit# 1210, Toronto, Ontario
Summary Report Property
- MKT ID40645936
- Building TypeApartment
- Property TypeSingle Family
- StatusBuy
- Added8 weeks ago
- Bedrooms3
- Bathrooms2
- Area1138 sq. ft.
- DirectionNo Data
- Added On05 Dec 2024
Property Overview
Welcome to this bright and spacious family sized condo in the city. This home features 3 bed 2 bath with large balcony. Well maintained and freshly painted. Generous sized eat-in kitchen with walk-in pantry. Plenty of counter top space and cabinetry. Hardwood flooring throughout. Primary bedroom with 2 pc ensuite and large walk-in closet. Lots of storage with two hallway closets. Formal dining with walkout to a large balcony. Sit back, relax and enjoy Fantastic open city views. Maintenance fees include all utilities + Cable. Fantastic Neighborhood. Close to all amenities. Schools, Parks, Rec. Center, Malls, Shops and Trails. Public Transit. Quick access to highways, DVP/401. Minutes from New Crosstown LRT and Ontario Line. Well maintained building. Amenities: Gym. Indoor pool. Sauna. Rec Room. Security. Visitor Parking. Laundry. 1 parking and 1 locker. (id:51532)
Tags
| Property Summary |
|---|
| Building |
|---|
| Land |
|---|
| Level | Rooms | Dimensions |
|---|---|---|
| Main level | 4pc Bathroom | Measurements not available |
| 2pc Bathroom | Measurements not available | |
| Pantry | 6'1'' x 6'11'' | |
| Bedroom | 12'1'' x 9'11'' | |
| Bedroom | 12'1'' x 8'11'' | |
| Primary Bedroom | 15'6'' x 9'11'' | |
| Living room | 21'1'' x 11'4'' | |
| Dining room | 10'9'' x 8'0'' | |
| Kitchen | 14'1'' x 12'2'' |
| Features | |||||
|---|---|---|---|---|---|
| Conservation/green belt | Balcony | Underground | |||
| None | Dishwasher | Refrigerator | |||
| Stove | Hood Fan | None | |||
| Exercise Centre | |||||













