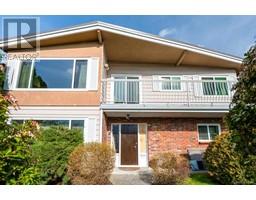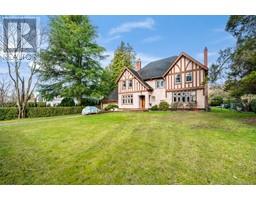1711 - 12 YORK STREET, Toronto, Ontario, CA
Address: 1711 - 12 YORK STREET, Toronto, Ontario
Summary Report Property
- MKT IDC9003664
- Building TypeApartment
- Property TypeSingle Family
- StatusBuy
- Added14 weeks ago
- Bedrooms2
- Bathrooms1
- Area0 sq. ft.
- DirectionNo Data
- Added On13 Aug 2024
Property Overview
NEWLY PAINTED CONDO located at Prime downtown location with 4 Minutes Walk to Union Station, Stunning One Bedroom Plus Study With City View, 9 Ft Ceiling, Large Balcony, Floor To Ceiling Windows Across The Unit Allows Abundance Sunlight, Open Concept, Designer Kitchen Cabinetry With Built-In Appliances. Direct Access To Underground Path, Steps To Union Station, Go Train, Cn Tower, Harbourfront Centre, Scotiabank Arena, Rogers Centre, Financial & Entertainment Districts, Supermarket, Shops and Restaurants. Walk Score 98 and Transit Score 100, Walkers Paradise. Renovated Unit great for Self Use or Investment. Short Term Rental's Allowed. OFFER ANYTIME **** EXTRAS **** Built-In Fridge, Glass Top Stove, Stainless Steel Rangehood, Built-In Stainless Steel Oven, Stainless Steel Microwave & Built-In Dishwasher, Front Load Washer & Dryer, All Electrical Light Fixtures & Window Coverings. SOLD AS IS (id:51532)
Tags
| Property Summary |
|---|
| Building |
|---|
| Level | Rooms | Dimensions |
|---|---|---|
| Flat | Living room | 5.11 m x 3.02 m |
| Dining room | 5.11 m x 3.02 m | |
| Kitchen | 5.11 m x 3.05 m | |
| Primary Bedroom | 3 m x 2.82 m | |
| Study | 2.14 m x 1.53 m | |
| Bathroom | Measurements not available |
| Features | |||||
|---|---|---|---|---|---|
| Balcony | Carpet Free | In suite Laundry | |||
| Underground | Central air conditioning | Exercise Centre | |||
| Security/Concierge | Party Room | Sauna | |||






























































