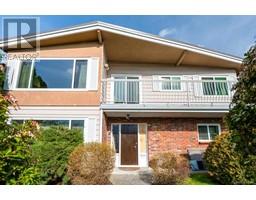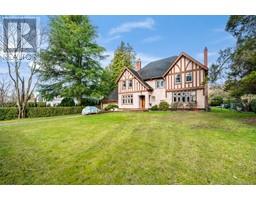13 WHITEHAVEN LANE, Kitchener, Ontario, CA
Address: 13 WHITEHAVEN LANE, Kitchener, Ontario
Summary Report Property
- MKT IDX9018668
- Building TypeRow / Townhouse
- Property TypeSingle Family
- StatusBuy
- Added15 weeks ago
- Bedrooms3
- Bathrooms3
- Area0 sq. ft.
- DirectionNo Data
- Added On14 Jul 2024
Property Overview
Welcome to 13 Whitehaven Lane. This Beautiful Townhome Is Situated In A Quiet Neighbourhood In The Heart Of Kitchener. It Has Abundant Natural Light, Gorgeous Premium Finishes Features 3 Bedrooms, 3 Bathrooms and A Spacious Storage Room In The Lower Level Has A Direct Access To The Double Car Garage W/Garage Door Opener and Remotes. 2 More Parking Spots On Private Driveway. 9ft Ceilings On Main Floor, Pot-lights, Hardwood Flooring, Open-concept Kitchen W/Granite Countertops and Custom Maple Cabinetry. Walk-out To A Huge Balcony Through Dinning Area. A Great Place To Enjoy Your Coffee And Relaxing Or Hosting Your Summer BBQ With Family And Friends. Excellent Location! Close Proximity to Everything Your Family Needs. Minutes To Uptown Waterloo/Downtown Kitchener, Walking Distance to Public School, Parks, the Go Train Station, Google Office, The LRT, Short Drive To Highway 7/8, University of Waterloo And Conestoga College. **** EXTRAS **** S/s Kitchen appliances: fridge, stove, range hood, dishwasher; Washer, Dryer; Garage door opener and remotes, water softener (owned); Existing ELFs, Existing Window Coverings, CAC & Furnace. (id:51532)
Tags
| Property Summary |
|---|
| Building |
|---|
| Level | Rooms | Dimensions |
|---|---|---|
| Second level | Primary Bedroom | 4.52 m x 3.35 m |
| Bedroom 2 | 3.56 m x 2.72 m | |
| Bedroom 3 | 3.18 m x 2.44 m | |
| Laundry room | Measurements not available | |
| Lower level | Other | 5.28 m x Measurements not available |
| Main level | Living room | 3.94 m x 4.24 m |
| Dining room | 3.38 m x 4.24 m | |
| Kitchen | 2.74 m x 4.24 m |
| Features | |||||
|---|---|---|---|---|---|
| Garage | Garage door opener remote(s) | Dishwasher | |||
| Dryer | Garage door opener | Range | |||
| Refrigerator | Stove | Washer | |||
| Water softener | Window Coverings | Central air conditioning | |||




























































