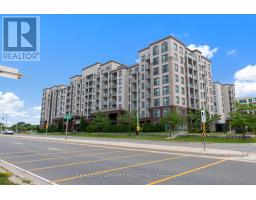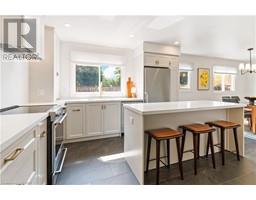19 JACKSON Avenue TWKS - Kingsway South, Toronto, Ontario, CA
Address: 19 JACKSON Avenue, Toronto, Ontario
Summary Report Property
- MKT ID40623330
- Building TypeHouse
- Property TypeSingle Family
- StatusBuy
- Added14 weeks ago
- Bedrooms4
- Bathrooms4
- Area2007 sq. ft.
- DirectionNo Data
- Added On11 Aug 2024
Property Overview
Discover the timeless elegance & modern convenience of 19 Jackson Avenue, nestled in the heart of The Kingsway, one of Toronto's most coveted neighbourhoods. Built-in the 1930s, this exquisite home has been thoughtfully expanded with a 3-level addition in 2002 & a spacious family room added in 2006, creating a seamless blend of historic charm & contemporary living. Featuring 3+1 bedrooms & 2+2 baths, this residence artfully combines classic architecture with modern amenities. Stunning gumwood trim reflects the home's rich heritage & a custom kitchen with top-of-the-line Miele appliances makes it perfect for culinary enthusiasts. Open-concept dining area with a built-in JennAir beverage fridge. The living room features a wood-burning fireplace with a custom wood mantle. Radiant heat & heated floors. Attic-pack cooling system for efficient & effective air conditioning. Primary bedroom retreat with 3-piece ensuite. Main floor family room with floor-to-ceiling glass on two walls & overhead. Recent upgrades include a new tankless hot water system, a modern boiler & 200-amp electrical panel. Versatile basement space includes a bedroom, 2 pc bath, laundry, utility, rec room & bonus room(great for gym or excellent storage space). Private backyard with turf, patio area, shed & vegetable garden space. A dog run is located at the side of the house. two-car driveway - restricted short-term street parking available & municipal parking is steps away. Walk to top-rated schools, subway, restaurants & shops. A perfect fusion of classic elegance and contemporary comfort. It is more than just a home; it’s a lifestyle waiting to be embraced. (id:51532)
Tags
| Property Summary |
|---|
| Building |
|---|
| Land |
|---|
| Level | Rooms | Dimensions |
|---|---|---|
| Second level | 4pc Bathroom | Measurements not available |
| Bedroom | 12'3'' x 13'11'' | |
| Bedroom | 10'4'' x 10'3'' | |
| Full bathroom | Measurements not available | |
| Primary Bedroom | 13'6'' x 17'11'' | |
| Lower level | Laundry room | 12'5'' x 5'3'' |
| Utility room | 17'1'' x 13'9'' | |
| Other | 15'6'' x 14'11'' | |
| Recreation room | 15'10'' x 18'7'' | |
| 2pc Bathroom | Measurements not available | |
| Bedroom | 11'7'' x 13'9'' | |
| Main level | 2pc Bathroom | Measurements not available |
| Family room | 15'9'' x 16'7'' | |
| Kitchen | 19'2'' x 17'11'' | |
| Dining room | 10'1'' x 17'11'' | |
| Living room | 16'3'' x 13'10'' |
| Features | |||||
|---|---|---|---|---|---|
| Paved driveway | Ductless | Wall unit | |||











































































