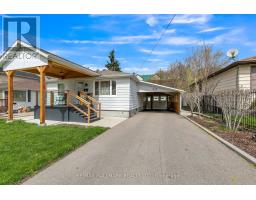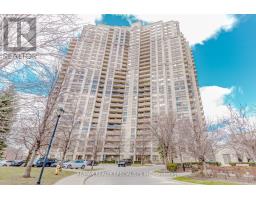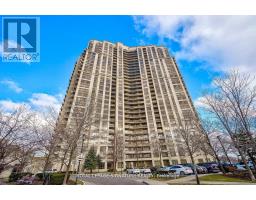2028 - 3031 FINCH AVENUE W, Toronto, Ontario, CA
Address: 2028 - 3031 FINCH AVENUE W, Toronto, Ontario
Summary Report Property
- MKT IDW8361740
- Building TypeRow / Townhouse
- Property TypeSingle Family
- StatusBuy
- Added-24 seconds ago
- Bedrooms1
- Bathrooms1
- Area0 sq. ft.
- DirectionNo Data
- Added On13 Aug 2024
Property Overview
Why rent when you can own at this excellent value in the city? This affordable 1 bedroom stacked townhome in North York features a sun-filled upper-level unit. ** Family-friendly community with playgrounds ** The large private balcony is perfect for summer entertaining and BBQ. Inside, you'll find new laminate floors, a kitchen with breakfast bar and ensuite laundry. Plenty of visitor parking is available in the complex.~ Low annual property tax ~ Step to TTC and the Finch West LRT line to be running later this year. Easy access to shopping, schools, Gordon and Irene Risk Community Centre, Humber trails, and parks. It is also close to York University and Humber College, and just minutes from Highways 400/427/401/407 & Pearson airport. Come for a visit! **** EXTRAS **** Less than 20 years old unit, built in 2007. The unit includes 1 underground parking space and a locker. ** owned hot water tank** (id:51532)
Tags
| Property Summary |
|---|
| Building |
|---|
| Land |
|---|
| Level | Rooms | Dimensions |
|---|---|---|
| Main level | Living room | 4.89 m x 3.05 m |
| Kitchen | 2.56 m x 1.21 m | |
| Bedroom | 3 m x 2.86 m |
| Features | |||||
|---|---|---|---|---|---|
| Balcony | Underground | Water Heater | |||
| Dishwasher | Dryer | Microwave | |||
| Refrigerator | Stove | Washer | |||
| Central air conditioning | Storage - Locker | ||||















































