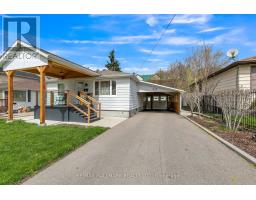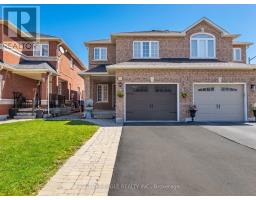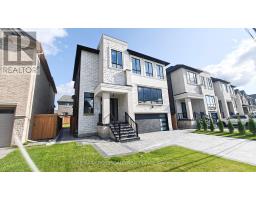289 PALISER CRESCENT S, Richmond Hill, Ontario, CA
Address: 289 PALISER CRESCENT S, Richmond Hill, Ontario
Summary Report Property
- MKT IDN9005920
- Building TypeHouse
- Property TypeSingle Family
- StatusBuy
- Added14 weeks ago
- Bedrooms3
- Bathrooms2
- Area0 sq. ft.
- DirectionNo Data
- Added On11 Jul 2024
Property Overview
Welcome to a bright, detached gem situated on one of the best streets in the Harding area perfect for both families and savvy investors! This beautifully maintained home features a large living room with marble fireplaces, bay windows, and soaring cathedral ceilings that create an airy and inviting atmosphere. This property features 2 spacious bedrooms and a unique conversion of 3 bedroom into a luxurious bathroom oasis. The spacious eat-in kitchen is a chef's delight, complete with modern conveniences and a walkout to a backyard oasis. The main bathroom, revamped in 2020 with chic European fixtures, adds a touch of luxury to your daily routine. The thoughtful addition enhances the home with a larger family room and a versatile basement space currently serving as a TV room with a full bathroom. Enjoy entertaining in style on the interlocked patio, surrounded by mature tress and new back fence. This prime location offers unparalleled convenience, with top-rated schools, Bayview Ave, parks, transit options including the Go Train, and shopping centers like Hillcrest Mall just moments away. The Harding community is buzzing with new developments. Whether you're looking to settle down now and build later, this home offers the best of both worlds. Don't wait make this dream home yours today and invest in a bright future! **** EXTRAS **** ~ Check Virtual Tour~ New Foyer and Kitchen Floor + New Baseboards, Roof is Only 8 years Old. Newer Windows, Renovated Bathroom ( 2020), New Rear Fence, Newer Owned High Efficiency Tankless Water Heater. (id:51532)
Tags
| Property Summary |
|---|
| Building |
|---|
| Land |
|---|
| Level | Rooms | Dimensions |
|---|---|---|
| Second level | Primary Bedroom | 3.81 m x 3.74 m |
| Bedroom 2 | 3.96 m x 3.29 m | |
| Basement | Recreational, Games room | 5.38 m x 2.86 m |
| Lower level | Bedroom | 4.32 m x 3.84 m |
| Main level | Living room | 7.95 m x 6.4 m |
| Dining room | 7.95 m x 6.4 m | |
| Kitchen | 4.67 m x 3.95 m |
| Features | |||||
|---|---|---|---|---|---|
| Water Heater | Central Vacuum | Dishwasher | |||
| Dryer | Hood Fan | Microwave | |||
| Refrigerator | Stove | Washer | |||
| Window Coverings | Central air conditioning | ||||































































