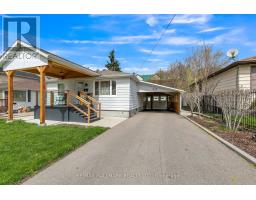730 - 2885 BAYVIEW AVENUE, Toronto, Ontario, CA
Address: 730 - 2885 BAYVIEW AVENUE, Toronto, Ontario
Summary Report Property
- MKT IDC9243225
- Building TypeApartment
- Property TypeSingle Family
- StatusBuy
- Added14 weeks ago
- Bedrooms2
- Bathrooms1
- Area0 sq. ft.
- DirectionNo Data
- Added On13 Aug 2024
Property Overview
Discover upscale living in the heart of Bayview Village! This exquisite corner unit in the award-winning Daniels ARC Condo offers unrivaled comfort with its open concept design, 2 spacious bedrooms, and upgraded white kitchen and stainless steel appliances. High 9-foot ceilings, hardwood flooring throughout and floor-to-ceiling windows enhance its airy vibe. This amazing unit is in one of the area's best buildings offers a stunning two-story lobby, top-notch amenities including 24/7 security, a modern gym, indoor pool, concierge service, party room, theatre, and guest suites. Plus, enjoy the convenience of visitor parking and direct TTC access. Walk to Bayview Village Mall, and explore nearby parks and trails. Just minutes from major highways and North York Hospital, this luxurious neighborhood offers the best of city living. Don't miss out on one of the finest buildings in Bayview Village. Your dream home awaits! (id:51532)
Tags
| Property Summary |
|---|
| Building |
|---|
| Land |
|---|
| Features | |||||
|---|---|---|---|---|---|
| Balcony | In suite Laundry | Underground | |||
| Blinds | Dishwasher | Dryer | |||
| Refrigerator | Stove | Washer | |||
| Window Coverings | Central air conditioning | Visitor Parking | |||
| Storage - Locker | Security/Concierge | ||||




















































