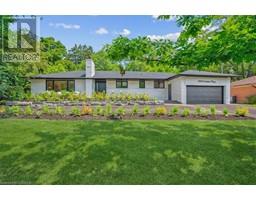216 FIRST Avenue TESR - South Riverdale, Toronto, Ontario, CA
Address: 216 FIRST Avenue, Toronto, Ontario
Summary Report Property
- MKT ID40606604
- Building TypeRow / Townhouse
- Property TypeSingle Family
- StatusBuy
- Added1 weeks ago
- Bedrooms3
- Bathrooms2
- Area1246 sq. ft.
- DirectionNo Data
- Added On16 Jun 2024
Property Overview
Welcome to perfection at 216 First Avenue! This 3 bedroom 2 bathroom townhouse has been completely renovated with meticulous attention to detail! The main floor contains an open concept living room, dining room and kitchen with hardwood floors, california shutters, pot lights, and direct access to the backyard. The custom kitchen with stainless steel appliances and quartz countertops is perfect for entertaining! Upstairs you will find 3 spacious bedrooms and an absolutely stunning brand new bathroom! Making your way to the basement and you will find extra living space, another full bathroom and a built in desk for your new home office. The backyard is your ideal private oasis with the brand new pergola and beautiful landscaping!!! Close to all amenities, transit and everything you could ever need! Book your showing today before it's too late! (id:51532)
Tags
| Property Summary |
|---|
| Building |
|---|
| Land |
|---|
| Level | Rooms | Dimensions |
|---|---|---|
| Second level | 4pc Bathroom | Measurements not available |
| Primary Bedroom | 15'4'' x 10'5'' | |
| Bedroom | 10'0'' x 10'3'' | |
| Bedroom | 11'0'' x 7'7'' | |
| Basement | 3pc Bathroom | Measurements not available |
| Recreation room | 24'2'' x 9'8'' | |
| Main level | Kitchen | 14'0'' x 11'3'' |
| Dining room | 8'10'' x 13'0'' | |
| Living room | 15'4'' x 17'6'' |
| Features | |||||
|---|---|---|---|---|---|
| Cul-de-sac | None | Dishwasher | |||
| Dryer | Oven - Built-In | Refrigerator | |||
| Washer | Microwave Built-in | Gas stove(s) | |||
| Window Coverings | Wine Fridge | Central air conditioning | |||






































































