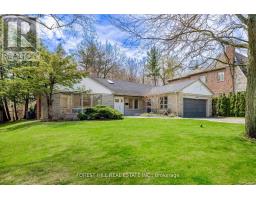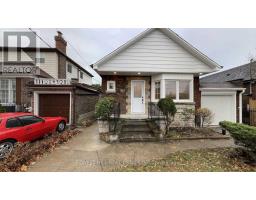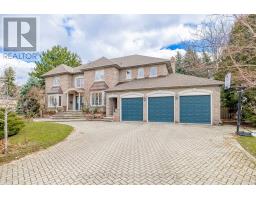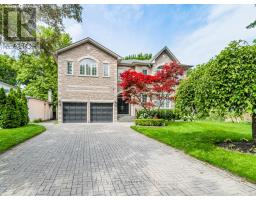24 ABITIBI AVENUE, Toronto, Ontario, CA
Address: 24 ABITIBI AVENUE, Toronto, Ontario
Summary Report Property
- MKT IDC8402094
- Building TypeHouse
- Property TypeSingle Family
- StatusBuy
- Added14 weeks ago
- Bedrooms8
- Bathrooms5
- Area0 sq. ft.
- DirectionNo Data
- Added On13 Aug 2024
Property Overview
**LOCATION--LOCATION--LOCATION(Steps Away From Yonge St:Rapldly-Refilling Neighbourhood-----Redevelopment Opportunity----Buyer Is To Verify A Future Redevelopment Opportunity W/A City Planner)---Built In 2001--Apx 2600Sf(1st/2nd Flr)+Potential Rental Income Bsmt($$$) W/A Separate Entrance***UNIQUE FLOOR PLAN(Main Flr--9Ft Ceiling On Lr/Dr Area & Cathedral Ceiling-Skylit On Kit/Fam Rm Area & Primary Bedrm & 2nd/Den Optional Rm On Main Flr) & Open Concept Lr/Dr & Stunning-Cathedral Ceiling Kit/Fam Rm Area----Easy Access Fam To Delightful Bakyard---Spacious Primary Bedrm W/5pCs Ensuite(Main Flr)---Den/Bedrm Optional 2nd Rm(Main Flr) & Good Sizes Bedrms(Super Natural Sunny Rms) On Upper Flr**A Separate Entrance To Potential Solid Income Bsmt($$$)--Super Close To Yonge St/Convenient Location To Potential Income($$$)----This Hm Is Suitable For End-Users/Family To Live-In & Investors To Rent-Out & Delightfully Landscaped Front & Back Yards---TESLR CHARGER ON DRIVEWAY**SUPER NATURAL BRIGHT--SUNNY HM **** EXTRAS **** *Fridge,B/I Stove,B/I Microwave,B/I Oven,B/I Dishwasher,2Sets Of Washer/Dryer(Main/Bsmt),Centre Island,Granite Countertop,Gas Fireplace(Fam Rm),Extra Appl(Fridge,Stove),Skylit,Pot Lits-Wall Sconces,Chandelier,Hardwd/Laminate Flr,Cvac(As Is) (id:51532)
Tags
| Property Summary |
|---|
| Building |
|---|
| Land |
|---|
| Level | Rooms | Dimensions |
|---|---|---|
| Second level | Bedroom 3 | 4.12 m x 4 m |
| Bedroom 4 | 3.05 m x 2.74 m | |
| Basement | Den | 3.66 m x 3.35 m |
| Den | 3.66 m x 3.35 m | |
| Kitchen | 3.66 m x 3.66 m | |
| Bedroom | 3.66 m x 3.66 m | |
| Main level | Living room | 3.6 m x 3.05 m |
| Dining room | 4 m x 3.45 m | |
| Kitchen | 4.57 m x 3.96 m | |
| Family room | 4.6 m x 4 m | |
| Primary Bedroom | 4.5 m x 3.66 m | |
| Den | 3.8 m x 3.05 m |
| Features | |||||
|---|---|---|---|---|---|
| Garage | Dryer | Washer | |||
| Separate entrance | Central air conditioning | Fireplace(s) | |||





















































