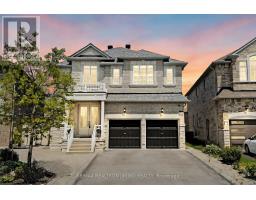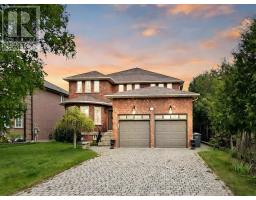24 FARMINGTON CRESCENT, Toronto, Ontario, CA
Address: 24 FARMINGTON CRESCENT, Toronto, Ontario
Summary Report Property
- MKT IDE8435626
- Building TypeHouse
- Property TypeSingle Family
- StatusBuy
- Added1 weeks ago
- Bedrooms5
- Bathrooms4
- Area0 sq. ft.
- DirectionNo Data
- Added On16 Jun 2024
Property Overview
Gorgeous 61ft Wide Lot Detached In Desirable Neighbourhood Of Agincourt North. Quiet Safe Street, Completely Renovated Few Years Ago. Open Concept Updg Kit. W/ S/S Appl, Quartz C/T's W/ Breakfast Area & Many Pot-Lits. Family Room in Ground floor with Fireplace can access to Backyard. Master Br With Ensuite 3 Pc Bath. Updg All 4 Modern Washrooms, H/W Flr & Stairs Thru-Out. Separate Entrance from backyard One Bedroom Self-contained Ground Level Apartment. 1 Bedroom Apt W/ Kitchen, 3 PCs Upgraded Bathroom & Ensuite Laundry. Good Size Backyard with Interlock Patio, Roof Shingle 2015. Enjoy All The Convenience Of Library, Parks, Recreation Center And Super Market. Mins To Hwy 404 And Hwy 401. A Must See!!! **** EXTRAS **** Water Purification, 100A Power Panel with Outlet for EV Charger 2022, Ecobee Smart Thermostat. (id:51532)
Tags
| Property Summary |
|---|
| Building |
|---|
| Level | Rooms | Dimensions |
|---|---|---|
| Second level | Primary Bedroom | 4.4 m x 3.2 m |
| Bedroom 2 | 3.2 m x 3.05 m | |
| Bedroom 3 | 4.4 m x 3.05 m | |
| Bathroom | 2.28 m x 1.7 m | |
| Bathroom | 3.05 m x 1.7 m | |
| Main level | Kitchen | 4.7 m x 3.35 m |
| Dining room | 3.5 m x 3.35 m | |
| Living room | 6.1 m x 3.8 m | |
| Ground level | Bedroom 4 | 4.4 m x 5.6 m |
| Kitchen | 3.2 m x 2.1 m | |
| Bathroom | 3.2 m x 1.7 m | |
| Family room | 4.4 m x 3.2 m |
| Features | |||||
|---|---|---|---|---|---|
| Attached Garage | Oven | Range | |||
| Refrigerator | Washer | Window Coverings | |||
| Separate entrance | Central air conditioning | ||||





























































