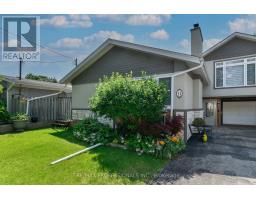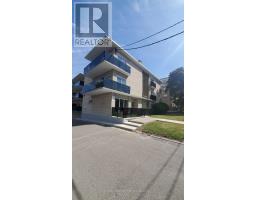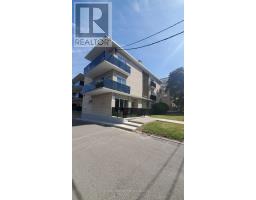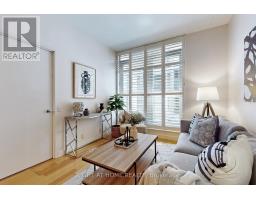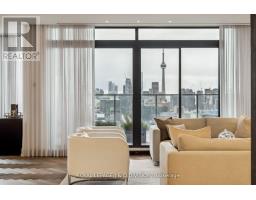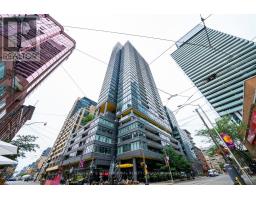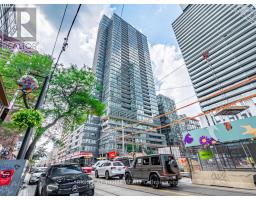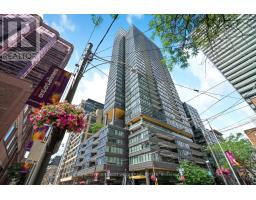25 DEANEFIELD CRESCENT, Toronto, Ontario, CA
Address: 25 DEANEFIELD CRESCENT, Toronto, Ontario
Summary Report Property
- MKT IDW9044162
- Building TypeHouse
- Property TypeSingle Family
- StatusBuy
- Added29 minutes ago
- Bedrooms3
- Bathrooms3
- Area0 sq. ft.
- DirectionNo Data
- Added On13 Aug 2024
Property Overview
Welcome to 25 Deanefield Crescent, a charming 3-bedroom, 3-bathroom bungalow in the heart of the West Deane community. This lovely home backs onto a tranquil ravine, offering a picturesque and private backdrop. The ground-level basement walkout provides easy access to the outdoors, and the 1-car attached garage adds convenience. Located in a family-friendly neighborhood, you'll find excellent schools, beautiful parks, and plenty of local amenities nearby. Commuting is simple with quick access to major highways and public transportation. With its original charm and potential for renovation, this home is a true gem ready for your personal touch. Don't miss the chance to make this beautiful bungalow your own and enjoy everything this vibrant neighborhood has to offer! **** EXTRAS **** Basement Gas Fireplace (2022) Roof (2017) Dishwasher (2018), Drone Video Link: https://listing.mainfloormedia.ca/videos/0190a93c-16f6-731a-b819-efedcfbb2ac8 (id:51532)
Tags
| Property Summary |
|---|
| Building |
|---|
| Level | Rooms | Dimensions |
|---|---|---|
| Basement | Recreational, Games room | 8.351 m x 4.084 m |
| Office | 2.834 m x 2.743 m | |
| Laundry room | 7.04 m x 4.114 m | |
| Main level | Living room | 5.821 m x 5.212 m |
| Dining room | 5.821 m x 5.212 m | |
| Kitchen | 2.956 m x 2.499 m | |
| Eating area | 4.145 m x 2.377 m | |
| Primary Bedroom | 4.236 m x 3.87 m | |
| Bedroom 2 | 3.84 m x 3.596 m | |
| Bedroom 3 | 3.139 m x 2.776 m |
| Features | |||||
|---|---|---|---|---|---|
| Attached Garage | Dryer | Freezer | |||
| Garage door opener | Oven | Refrigerator | |||
| Window Coverings | Walk out | Central air conditioning | |||
































