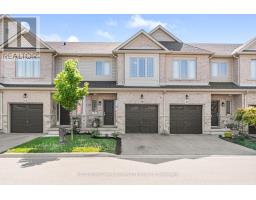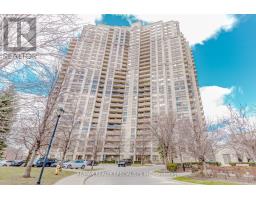304 - 88 BROADWAY AVENUE, Toronto, Ontario, CA
Address: 304 - 88 BROADWAY AVENUE, Toronto, Ontario
Summary Report Property
- MKT IDC8363052
- Building TypeApartment
- Property TypeSingle Family
- StatusBuy
- Added3 hours ago
- Bedrooms3
- Bathrooms2
- Area0 sq. ft.
- DirectionNo Data
- Added On13 Aug 2024
Property Overview
Welcome to the 88 on Broadway Avenue Unit #304, This 2 Bedroom + Den Condo with 2 Bathrooms Features a Granite Counter Kitchen with Stainless Steel Appliances and Plenty of Counter Space. The 9'Ceilings and Upgraded Hardwood Throughout Allows You to Enjoy its Beauty Without the Hassle of Constant Upkeep and Creating a Sense of Richness that Resonates Throughout in Every Part of Your Living Area. The Primary Bedroom has a Walk in Closet and a Four Piece Bathroom. It has Amenities that Include: 24/7 Executive Concierge, Fully Equipped Fitness Studio with Top of the Line Cardio Equipment, Steam Room, Whirlpool and Swimming Pool, Party Room with Gourmet Catering Kitchen, Entertaining 9th Floor Outdoor Terrace with BBQ Facilities, and Children's Playground. This Unit #304 Includes One Parking Spot and 1 Locker Underground. Come and Experience Urban Sophistication and Elegance at the 88 on Broadway Unit #304, where Luxury, Convenience, and Style Come Together to Redefine the Art of City Living. (id:51532)
Tags
| Property Summary |
|---|
| Building |
|---|
| Level | Rooms | Dimensions |
|---|---|---|
| Flat | Kitchen | 3.33 m x 3.1 m |
| Dining room | 3.73 m x 2.82 m | |
| Living room | 3.05 m x 3 m | |
| Primary Bedroom | 3.1 m x 4.01 m | |
| Bathroom | 2.39 m x 2.41 m | |
| Bedroom 2 | 2.79 m x 4.34 m | |
| Bathroom | 1.52 m x 2.21 m | |
| Den | 2.79 m x 2.87 m |
| Features | |||||
|---|---|---|---|---|---|
| Balcony | Carpet Free | Underground | |||
| Dryer | Refrigerator | Stove | |||
| Washer | Central air conditioning | Security/Concierge | |||
| Exercise Centre | Visitor Parking | Storage - Locker | |||






























































