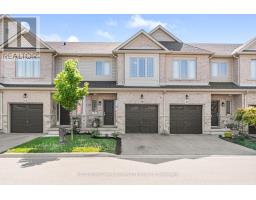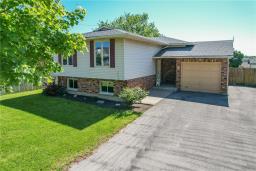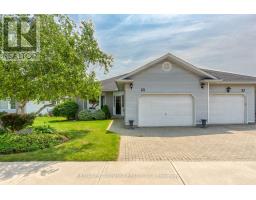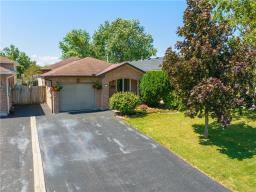4127 WALCOT COURT, West Lincoln, Ontario, CA
Address: 4127 WALCOT COURT, West Lincoln, Ontario
Summary Report Property
- MKT IDX8395640
- Building TypeHouse
- Property TypeSingle Family
- StatusBuy
- Added18 weeks ago
- Bedrooms3
- Bathrooms2
- Area0 sq. ft.
- DirectionNo Data
- Added On16 Jul 2024
Property Overview
Nestled in a Peaceful Beamsville Neighbourhood, this Home Offers a Tranquil Ambiance with Meticulous Attention to Detail. This Raised Ranch / Bungalow, Offers a Harmonious Fusion of Comfort, Functionality and Style in a Great Court Location. Features Include: Granite Counters and Quality Wood Cabinets in the Eat In Kitchen, Vaulted and 9 Foot Ceilings Throughout, Open Concept Design, Convenient Access to the Large Side Patio Deck, Offering a Perfect Setting for Al Fresco Dining or Peaceful Moments in Nature. Discover the Comfort of a 2 + 1 Bedroom and 2 - 4 Piece Bathrooms Which is a Perfect Set Up for an In Law Suite with a Separate Entrance. The Master Bedroom Offers a Serene Escape with a Walkout to the Deck, Dual closets (Including a Walk-In Closet), and Access to a Shared Four-Piece Bathroom, Providing a Private Sanctuary for Relaxation. The Basement Unveils a Cozy Oasis with High Ceilings and a Three-Way Gas Fireplace that Radiates Warmth and Comfort. The Lower Level Bedroom also has Walkout Access to the Backyard that Extends Indoor Living to the Outdoors, Enhancing the Spaciousness and Versatility of the Home. The Double Car Garage Provides Convenience and Ample Space for Parking and Storage Needs. Additionally, Utilize the Storage Area Underneath the Deck to Organize Items Effectively, Maximizing Functionality While Maintaining a Clean and Organized Outdoor Area. This Gorgeous Home is Move in Ready and won't Last long on the Market! (id:51532)
Tags
| Property Summary |
|---|
| Building |
|---|
| Land |
|---|
| Level | Rooms | Dimensions |
|---|---|---|
| Basement | Bathroom | 2.57 m x 2.44 m |
| Utility room | 3.99 m x 2.74 m | |
| Recreational, Games room | 6.5 m x 13.72 m | |
| Bedroom 3 | 3.48 m x 3.58 m | |
| Main level | Foyer | 2.69 m x 2.77 m |
| Living room | 3.91 m x 4.47 m | |
| Dining room | 5.56 m x 2.97 m | |
| Kitchen | 3.58 m x 3.33 m | |
| Eating area | 1.83 m x 2.72 m | |
| Primary Bedroom | 4.6 m x 5.61 m | |
| Bedroom 2 | 3.15 m x 3.58 m | |
| Bathroom | 5.11 m x 2.77 m |
| Features | |||||
|---|---|---|---|---|---|
| Cul-de-sac | Attached Garage | Blinds | |||
| Dryer | Refrigerator | Stove | |||
| Washer | Walk out | Central air conditioning | |||
| Fireplace(s) | |||||





























































