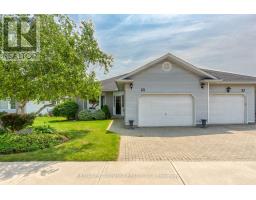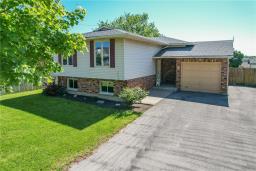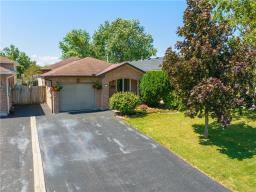16 BROOKSIDE TERRACE, West Lincoln, Ontario, CA
Address: 16 BROOKSIDE TERRACE, West Lincoln, Ontario
Summary Report Property
- MKT IDX9246179
- Building TypeRow / Townhouse
- Property TypeSingle Family
- StatusBuy
- Added14 weeks ago
- Bedrooms3
- Bathrooms3
- Area0 sq. ft.
- DirectionNo Data
- Added On12 Aug 2024
Property Overview
Gorgeous bungaloft townhome in the coveted Brookside on the Twenty neighbourhood! This 3 bedroom, 2.5 bathroom craftsman style home was built in 2014 by Phelps Homes and features 9 ceilings and 2 bedrooms on the main floor, as well as a primary suite on the second level. At 1,987 square feet, there is plenty of space to live a comfortable life, with even more potential living space in the unfinished basement. Located within walking distance to town, schools, and the West Lincoln Community Centre. The main level features an open concept design with a beautiful kitchen with an island, two toned cabinets, under cabinet lighting and ceramic tile flooring. Main floor laundry. An expansive primary suite has carpeted flooring, large double closet and an ensuite bathroom. The loft also includes a sprawling rec room, perfect for entertainment or relaxation. An unfinished basement offers potential for additional living space! Single car garage has direct entry to the home. (id:51532)
Tags
| Property Summary |
|---|
| Building |
|---|
| Land |
|---|
| Level | Rooms | Dimensions |
|---|---|---|
| Second level | Primary Bedroom | 4.27 m x 6.91 m |
| Family room | 6.5 m x 4.93 m | |
| Basement | Utility room | 16.31 m x 7.75 m |
| Main level | Kitchen | 4.65 m x 4.98 m |
| Dining room | 2.26 m x 3.89 m | |
| Living room | 4.44 m x 3.89 m | |
| Bedroom | 4.98 m x 3.66 m | |
| Bedroom 2 | 3.94 m x 3.05 m |
| Features | |||||
|---|---|---|---|---|---|
| Attached Garage | Garage door opener remote(s) | Central Vacuum | |||
| Dishwasher | Dryer | Garage door opener | |||
| Refrigerator | Stove | Washer | |||
| Window Coverings | Central air conditioning | ||||






























































