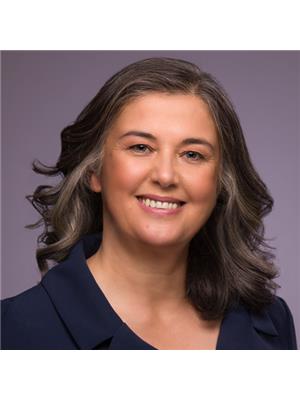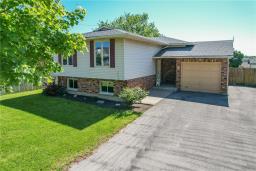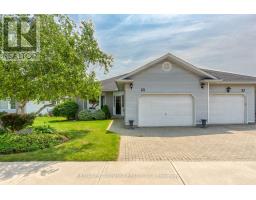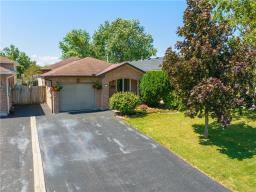3949 #69 Regional Road, West Lincoln, Ontario, CA
Address: 3949 #69 Regional Road, West Lincoln, Ontario
Summary Report Property
- MKT IDH4203501
- Building TypeHouse
- Property TypeSingle Family
- StatusBuy
- Added13 weeks ago
- Bedrooms6
- Bathrooms1
- Area2400 sq. ft.
- DirectionNo Data
- Added On21 Aug 2024
Property Overview
Affordable Country Living! This great property offers a covered front porch across the house to greet you home, and sits on a picturesque close to half an acre lot! Once inside you'll find a great foyer plus a wide hallway guiding you to the large living room with electric fireplace, a separate dining room, and a huge eat in kitchen with access to the back mudroom and the side deck for all your family gatherings. Great home with large principle rooms offering 2 bedrooms on main floor plus 4 other bedrooms upstairs. Park like setting. Enjoy relaxing evenings around the firepit with total privacy backing into farmland with no rear neighbours. Needing storage space? The huge driveway fits 6 cards plus, and there is a large shed for your conveniences. Home currently uses well water but cistern hookups are all in place. Rooms size are approximate. Attach Schedule B & C. Offer presentation September 9th. Please include a probate clause. (id:51532)
Tags
| Property Summary |
|---|
| Building |
|---|
| Land |
|---|
| Level | Rooms | Dimensions |
|---|---|---|
| Second level | Bedroom | 11' 10'' x 12' 2'' |
| Bedroom | 16' 5'' x 16' '' | |
| Bedroom | 9' 3'' x 8' 2'' | |
| Primary Bedroom | 16' 5'' x 16' 0'' | |
| Ground level | 4pc Bathroom | Measurements not available |
| Bedroom | 11' 5'' x 10' '' | |
| Mud room | 7' 7'' x 9' 0'' | |
| Bedroom | 11' 5'' x 13' 10'' | |
| Eat in kitchen | 11' 0'' x 14' 10'' | |
| Dining room | 11' 5'' x 10' 5'' | |
| Living room | 18' 10'' x 15' 2'' |
| Features | |||||
|---|---|---|---|---|---|
| Treed | Wooded area | Golf course/parkland | |||
| Crushed stone driveway | Country residential | Gravel | |||
| No Garage | Refrigerator | Stove | |||





































































