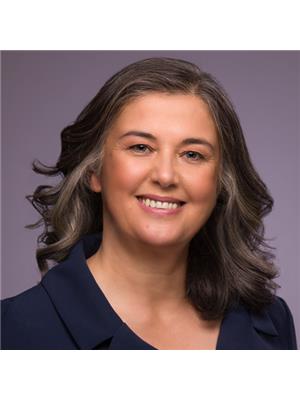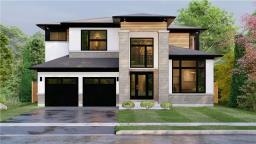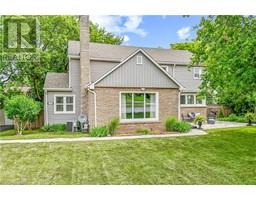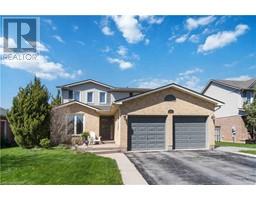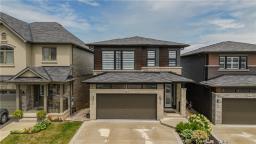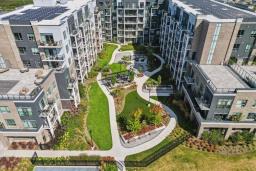4594 Martha Lane, Beamsville, Ontario, CA
Address: 4594 Martha Lane, Beamsville, Ontario
Summary Report Property
- MKT IDH4197437
- Building TypeMobile Home
- Property TypeSingle Family
- StatusBuy
- Added22 weeks ago
- Bedrooms3
- Bathrooms1
- Area792 sq. ft.
- DirectionNo Data
- Added On18 Jun 2024
Property Overview
BRIGHT & COZY BUNGALOW! Attention downsizers or renters looking to enter the housing market! Delightful fully updated, carpet free 3 bedrooms, 1 bathroom bungalow mobile home. Enjoy the ease of living with close proximity to all essential amenities & effortless highway access. Stylish eat-in kitchen, living room with bright window & neutral paint throughout. Open-concept living design seamlessly blends the kitchen, living & dining spaces, creating welcoming atmosphere for everyday living & entertaining. Natural light floods the interior through large windows, enhancing the warmth of this cozy living space. Step outside onto the inviting patio to bask in the fresh air & enjoy gorgeous yard that completes the home. The convenience of a shed, perfect for all your storage needs. Double drive with parking for two cars. With an affordable entry point and reasonable monthly fees, this is a great way to retire as a snowbird or for a first-time buyer. The new pad fee for next owners will be $620.35: includes property taxes and water. The Golden Horseshoe Estates is in a great central location- along the Niagara Fruit & Wine Route, just minutes to the QEW, great shopping, parks, and restaurants plus only 10 minutes to the Grimsby GO Station, 30 minutes from Niagara Falls & US border, and 1 hour from Toronto! Discover the affordable living where comfort, location, and value converge to create a home that truly embodies the essence of care free living! RSA. Measurement provided by seller (id:51532)
Tags
| Property Summary |
|---|
| Building |
|---|
| Land |
|---|
| Level | Rooms | Dimensions |
|---|---|---|
| Ground level | Sunroom | 7' '' x 7' 10'' |
| 4pc Bathroom | 8' '' x 7' 5'' | |
| Bedroom | 8' 3'' x 7' 9'' | |
| Bedroom | 8' 2'' x 7' 6'' | |
| Primary Bedroom | 11' 0'' x 11' 3'' | |
| Eat in kitchen | 11' 3'' x 10' 10'' | |
| Living room | 13' 11'' x 11' 6'' |
| Features | |||||
|---|---|---|---|---|---|
| Park setting | Park/reserve | Conservation/green belt | |||
| Golf course/parkland | Double width or more driveway | Paved driveway | |||
| Carpet Free | No Garage | Dryer | |||
| Refrigerator | Stove | Washer | |||
| Window Coverings | Window air conditioner | ||||
































