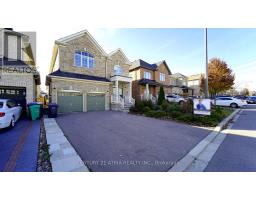2903 - 5168 YONGE STREET, Toronto, Ontario, CA
Address: 2903 - 5168 YONGE STREET, Toronto, Ontario
Summary Report Property
- MKT IDC8444402
- Building TypeApartment
- Property TypeSingle Family
- StatusBuy
- Added1 weeks ago
- Bedrooms2
- Bathrooms2
- Area0 sq. ft.
- DirectionNo Data
- Added On16 Jun 2024
Property Overview
Welcome to this stunning 2-bedroom, 2-bathroom corner unit condo, located on the 29th floor, offering unparalleled luxury and convenience. This beautifully designed space features floor-to-ceiling windows that bathe the unit in abundant natural sunlight, thanks to its desirable southwest-facing exposure. Enjoy breathtaking city and sunset views from the comfort of your own living room. The open-concept layout seamlessly connects the living, dining, and kitchen areas, perfect for entertaining guests or relaxing after a long day. The modern kitchen boasts high-end appliances, sleek counter tops. Retreat to the spacious master bedroom with an ensuite bathroom, providing a private oasis for relaxation. The second bedroom is perfect for guests or as a home office. Both bathrooms are elegantly designed with contemporary fixtures .you're just steps away from top-notch amenities, dining, shopping, and public transportation. Don't miss the opportunity to make this condo your new home! **** EXTRAS **** Additional features include a designated parking spot and a locker for extra storage. Situated in a prime location (id:51532)
Tags
| Property Summary |
|---|
| Building |
|---|
| Level | Rooms | Dimensions |
|---|---|---|
| Main level | Living room | 10.9 m x 18.4 m |
| Dining room | 10.9 m x 18.4 m | |
| Kitchen | 8 m x 7.6 m | |
| Primary Bedroom | 12.1 m x 10 m | |
| Bedroom 2 | 9.6 m x 11.4 m |
| Features | |||||
|---|---|---|---|---|---|
| Balcony | Underground | Dishwasher | |||
| Dryer | Microwave | Oven | |||
| Refrigerator | Stove | Washer | |||
| Window Coverings | Apartment in basement | Central air conditioning | |||
| Security/Concierge | Exercise Centre | Visitor Parking | |||
| Storage - Locker | |||||






























