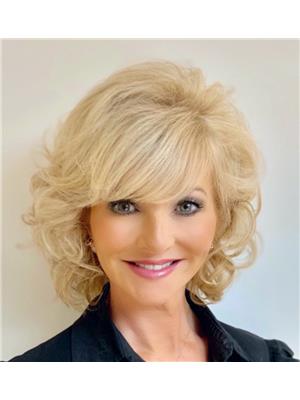33 BLYTHWOOD ROAD, Toronto, Ontario, CA
Address: 33 BLYTHWOOD ROAD, Toronto, Ontario
Summary Report Property
- MKT IDC8398442
- Building TypeHouse
- Property TypeSingle Family
- StatusBuy
- Added1 weeks ago
- Bedrooms5
- Bathrooms5
- Area0 sq. ft.
- DirectionNo Data
- Added On18 Jun 2024
Property Overview
*Coveted Sherwood Park Location * The Perfect Family Home * Complete Back To The Studs Custom Renovation * Contemporary Design * Timeless Finishes & Quality Craftsmanship * High Ceilings - Abundance Of Natural Light - Open Plan - Floating Staircase & Glass Railings * Gorgeous Eat In Kitchen With Casual Dining, Integrated Appliances & Massive Centre Island * Huge Master With Two Walk-In Closets & Spa Inspired Ensuite With Oversized Shower, Floating Double Vanity & Soaker Tub * Fabulous Third Floor With Dormered Roof, 4 Piece Bath & Skylight * Dug Down Lower Level With Heated Floors, Gym/5th Bedroom, Huge Rec Room With High Ceilings, Bath & Lots of Storage * Double Garage & Extra Wide Drive * Parking For 3-4 Cars * Lovely South Garden * Lot Widens to 42.6' in the rear * Blythwood School District * Minutes to Yonge Street * A Private Urban Oasis! **** EXTRAS **** Complete Back To The Studs Renovation * Contemporary Design * High Ceilings * Incredible Light * Home Shows To Perfection * No Expense Spared * Incredible Craftsmanship (id:51532)
Tags
| Property Summary |
|---|
| Building |
|---|
| Level | Rooms | Dimensions |
|---|---|---|
| Second level | Primary Bedroom | 4.37 m x 3.45 m |
| Bedroom 2 | 3.45 m x 2.79 m | |
| Bedroom 3 | 3.43 m x 2.79 m | |
| Laundry room | 1.35 m x 0.79 m | |
| Third level | Bedroom 4 | 5.38 m x 4.34 m |
| Basement | Bedroom 5 | 3.61 m x 3.33 m |
| Recreational, Games room | 5.77 m x 5.51 m | |
| Main level | Great room | 6.6 m x 6.15 m |
| Kitchen | 6.6 m x 6.25 m | |
| Family room | 4.52 m x 4.19 m | |
| Mud room | 2.54 m x 1.93 m |
| Features | |||||
|---|---|---|---|---|---|
| Detached Garage | Central air conditioning | ||||






















































