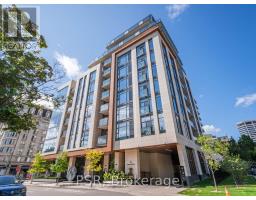339 - 3600 YONGE STREET, Toronto, Ontario, CA
Address: 339 - 3600 YONGE STREET, Toronto, Ontario
Summary Report Property
- MKT IDC9050767
- Building TypeApartment
- Property TypeSingle Family
- StatusBuy
- Added14 weeks ago
- Bedrooms2
- Bathrooms2
- Area0 sq. ft.
- DirectionNo Data
- Added On13 Aug 2024
Property Overview
Welcome To 3600 Yonge St, Unit 339! This Stunning 2-Bedroom, 2-Bathroom Condo Offers The Perfect Blend Of Elegance And Functionality. With Design Features By The Renowned Lori Morris, This Unit Boasts Exquisite Moldings And Built-Ins In Every Room, Providing Ample Storage And A Touch Of Sophistication. The Primary Suite Is A Beautiful Retreat, Featuring A 5-Piece Ensuite With Marble Counters And Built-In Speakers For A Spa-Like Experience. Enjoy The Open-Concept Living Area, Perfect For Entertaining With The Living Room Flowing Into The Family Room And On To The Dining Room Where You Have You A Patio To Enjoy Some Outdoor Space. The Kitchen Is Equipped With Top-Of-The-Line Appliances. Located In The Prestigious Governors Hill Building Featuring Exceptional Amenities, This Condo Is The Epitome Of Refined Living. **** EXTRAS **** Miele Fridge & Dishwasher. Jenn-Air Refrigerator Drawers, Microwave, Oven, Warming Drawer &Induction Stove. Whirlpool Washer/Dryer. (id:51532)
Tags
| Property Summary |
|---|
| Building |
|---|
| Level | Rooms | Dimensions |
|---|---|---|
| Main level | Foyer | 3.26 m x 2.06 m |
| Living room | 5.76 m x 4.19 m | |
| Dining room | 3.87 m x 3.68 m | |
| Kitchen | 6.78 m x 3.2 m | |
| Family room | 4.62 m x 4.34 m | |
| Primary Bedroom | 7.26 m x 3.83 m | |
| Bedroom 2 | 5.93 m x 3.19 m |
| Features | |||||
|---|---|---|---|---|---|
| Balcony | Underground | Window Coverings | |||
| Central air conditioning | Security/Concierge | Exercise Centre | |||
| Recreation Centre | Party Room | Storage - Locker | |||








































