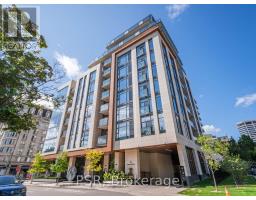601 - 102 BLOOR STREET W, Toronto, Ontario, CA
Address: 601 - 102 BLOOR STREET W, Toronto, Ontario
Summary Report Property
- MKT IDC9263698
- Building TypeApartment
- Property TypeSingle Family
- StatusBuy
- Added13 weeks ago
- Bedrooms1
- Bathrooms1
- Area0 sq. ft.
- DirectionNo Data
- Added On21 Aug 2024
Property Overview
Experience Urban Sophistication In This Meticulously Updated 1-Bedroom Residence Boasting Captivating Views Of Yorkville. Located Near TTC, Yorkville, & Bloor Amenities, This Approximately 900 Square Feet Home Offers Modern Elegance & Timeless Charm. The Generous Master Bedroom Features Dual Closets & Ensuite Access To A Luxurious Soaker Tub & Separate Shower. Hardwood Floors Grace The Living Spaces, Complemented By Sleek Stainless Steel Appliances In The Recently Renovated Kitchen. A Dedicated Locker On The Same Floor & Parking Option At 10 Bellair Ensure Convenience. Marble Flooring In The Entrance, Kitchen, & Bath, Along With Pot Lighting & Expansive Windows Framing Unobstructed Views, Add To The Allure. The Custom-Renovated Kitchen Boasts Stone Countertops & A Bar, While The Designer Bath Features A Custom Vanity & Walk-In Shower With Marble Floor. Modern Doors & Hardware, Ample Closet Space, & 24-Hour Concierge Service Complete The Package. Don't Miss This Excellent Opportunity! **** EXTRAS **** KitchenAid Range, Bosch DW, Jenn-Air French Door Fridge, Samsung OTR Microwave, GE W/D. New Heat Pump 2023 (id:51532)
Tags
| Property Summary |
|---|
| Building |
|---|
| Level | Rooms | Dimensions |
|---|---|---|
| Main level | Dining room | 9.68 m x 4.62 m |
| Kitchen | 4.3 m x 4.1 m | |
| Bedroom | 7.95 m x 4.95 m | |
| Bathroom | 4.01 m x 2.13 m |
| Features | |||||
|---|---|---|---|---|---|
| Window Coverings | Central air conditioning | Storage - Locker | |||

























































