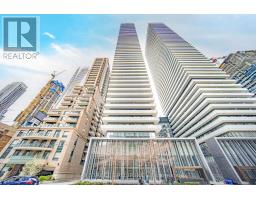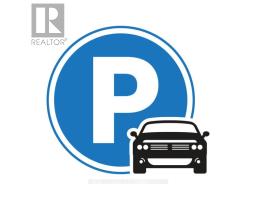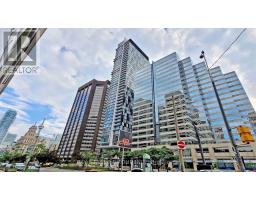380 DREWRY AVENUE, Toronto, Ontario, CA
Address: 380 DREWRY AVENUE, Toronto, Ontario
Summary Report Property
- MKT IDC9265002
- Building TypeHouse
- Property TypeSingle Family
- StatusBuy
- Added13 weeks ago
- Bedrooms8
- Bathrooms6
- Area0 sq. ft.
- DirectionNo Data
- Added On22 Aug 2024
Property Overview
Discover the epitome of luxury living in the heart of North York! This fully renovated masterpiece boasts a sprawling 61' x 185' lot, offering both space and privacy in one of the most sought-after areas. With an impressive 5,200sf of living space (3,600 + 1,600), this expansive family home features 8 bedrooms (5+3), 6 beautifully designed bathrooms, 2 modern kitchens, 2 laundry rooms, and a walk-up separate entrance, ideal for multi-generational living or income opportunities! The home's open-concept layout is flooded with natural light, thanks to the enlarged windows, while elegant LED pot-lights create a warm and inviting ambiance throughout. Outside, enjoy a charmingly landscaped yard, perfect for entertaining or relaxation. The circular interlocking driveway provides ample parking, and the additional expanded concrete slab in the side yard offers convenient RV or boat parking. Centrally located with TTC at your doorstep and just a short walk to Finch Subway Station, this home is minutes away from schools, restaurants, shopping, and all the vibrant amenities of North York's urban core. Don't miss your chance to own this exceptional property! **** EXTRAS **** Brand New Appliances: Stove (2), Fridge (2), Rangehood (2), Dishwasher (2), Washer (2) & Dryer (2); All Elfs & Existing Window Coverings (id:51532)
Tags
| Property Summary |
|---|
| Building |
|---|
| Level | Rooms | Dimensions |
|---|---|---|
| Second level | Bedroom 4 | 4.82 m x 3.3 m |
| Bedroom 5 | 4.37 m x 4.04 m | |
| Primary Bedroom | 5.96 m x 5.6 m | |
| Bedroom 2 | 3.6 m x 3 m | |
| Bedroom 3 | 4.4 m x 3.3 m | |
| Ground level | Living room | 6.26 m x 4 m |
| Dining room | 4.56 m x 3.76 m | |
| Kitchen | 3.35 m x 3.25 m | |
| Eating area | 6.2 m x 3.25 m | |
| Family room | 5.48 m x 3.5 m | |
| Library | 3.96 m x 3.35 m |
| Features | |||||
|---|---|---|---|---|---|
| In-Law Suite | Attached Garage | Walk-up | |||
| Central air conditioning | |||||




































































