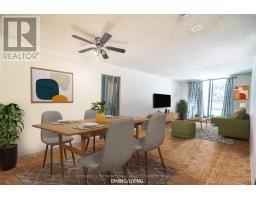41 DON RIVER BOULEVARD, Toronto, Ontario, CA
Address: 41 DON RIVER BOULEVARD, Toronto, Ontario
Summary Report Property
- MKT IDC9240794
- Building TypeHouse
- Property TypeSingle Family
- StatusBuy
- Added14 weeks ago
- Bedrooms4
- Bathrooms4
- Area0 sq. ft.
- DirectionNo Data
- Added On13 Aug 2024
Property Overview
Come discover 41 Don River Blvd & explore an extraordinarily tranquil urban retreat like no other in the city! This highly desirable pocket of Lansing is surrounded by parks, nature & only a few steps to Earl Bales Park & the Don Valley Golf Club. Flooded with natural light This grand three plus one bedroom raised bungalow has been masterfully transformed & features over 2200 sq.ft. of thoughtful & versatile living space. Stunning custom kitchen offers great flow & functionality w/premium detailed millwork, plenty of full- height cabinetry, pantries, stone counters, & high-end stainless steel appliances. Contemporary open living & dining rooms with floor to ceiling windows, wood burning fireplace, & hardwood floors throughout make entertaining family & friends here a breeze. Walkout to the remarkably private backyard oasis with heated in-ground salt water pool and large deck to relax & unwind. Three generous sized bedrooms including a stunning primary that can easily accommodate a king sized bed, wall to wall closets, walkout, & spa-like ensuite w/separate rainfall shower. Fully finished lower level features above grade windows with plenty of natural light, separate entrance, 3pc bath & sauna. Spacious home gym that could be easily reimagined as additional family room or kids play area. Bright fourth bedroom is currently set up as a private office & could be a perfect nanny or in-law suite. Plenty of storage throughout, laundry room, large 2 car garage with great ceiling height, extra-long & wide driveway with plenty of parking & no sidewalk. This family home offers privacy and tranquility in one of Toronto's most prestigious & picturesque residential settings. Walking distance to Earl Bales Park, Burnett Park, Don Valley Golf Club, many top schools, shopping along Yonge & Sheppard, TTC & Hwy 401 are all easily accessible. One Of Toronto's Best Kept Secrets! (id:51532)
Tags
| Property Summary |
|---|
| Building |
|---|
| Land |
|---|
| Level | Rooms | Dimensions |
|---|---|---|
| Lower level | Bedroom 4 | 3.1 m x 2.2 m |
| Recreational, Games room | 5 m x 4.5 m | |
| Main level | Living room | 5.7 m x 4.3 m |
| Dining room | 4.7 m x 2.8 m | |
| Kitchen | 3.9 m x 3 m | |
| Primary Bedroom | 3.1 m x 3.9 m | |
| Bedroom 2 | 3.3 m x 3.5 m | |
| Bedroom 3 | 3.5 m x 2.8 m |
| Features | |||||
|---|---|---|---|---|---|
| Wooded area | Ravine | Carpet Free | |||
| Sauna | Garage | Garage door opener remote(s) | |||
| Dishwasher | Dryer | Garage door opener | |||
| Refrigerator | Sauna | Stove | |||
| Washer | Separate entrance | Central air conditioning | |||
| Fireplace(s) | |||||




























































