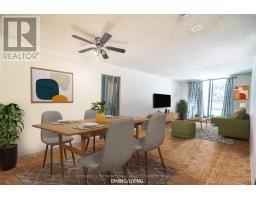601 - 16 HARRISON GARDEN BOULEVARD, Toronto, Ontario, CA
Address: 601 - 16 HARRISON GARDEN BOULEVARD, Toronto, Ontario
Summary Report Property
- MKT IDC9244783
- Building TypeApartment
- Property TypeSingle Family
- StatusBuy
- Added14 weeks ago
- Bedrooms2
- Bathrooms1
- Area0 sq. ft.
- DirectionNo Data
- Added On13 Aug 2024
Property Overview
Welcome to The Residences of Avondale! Bright & spacious 1+1 with lovely open concept living & dining room complete with gleaming wood floors, floor to ceiling windows with plenty of natural light, & an incredible den complete with french doors that can easily function as an office or roomy second bedroom. The kitchen offers great flow & functionality, stone counters, stainless steel appliances, breakfast bar, & plenty of cabinetry. More than enough space for entertaining inside or walkout to a remarkable private balcony to relax, unwind & enjoy summer nights with family & friends. Prime Yonge & Sheppard location with easy access to TTC subways, beautiful parks, shopping along Yonge St, top cafes & best selection of restaurants in the city all just a few steps away. Hwy 401 and DVP are all easily accessible. Building amenities Incl: Indoor Pool, Sauna, Gym, Guest Suites, 24Hr Concierge, Rooftop Garden Terrace W/Bbq & Patio, & Visitor Parking. Includes 1 parking spot and 1 locker. (id:51532)
Tags
| Property Summary |
|---|
| Building |
|---|
| Level | Rooms | Dimensions |
|---|---|---|
| Main level | Living room | 3.3 m x 5.6 m |
| Dining room | 3.3 m x 5.6 m | |
| Kitchen | 2.1 m x 2.3 m | |
| Den | 2.4 m x 2.9 m | |
| Primary Bedroom | 2.7 m x 3.5 m |
| Features | |||||
|---|---|---|---|---|---|
| Balcony | Guest Suite | Sauna | |||
| Underground | Dishwasher | Dryer | |||
| Microwave | Range | Refrigerator | |||
| Stove | Washer | Window Coverings | |||
| Central air conditioning | Security/Concierge | Exercise Centre | |||
| Storage - Locker | |||||




























































