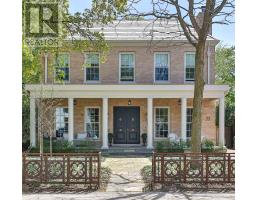4501 - 50 YORKVILLE AVENUE, Toronto, Ontario, CA
Address: 4501 - 50 YORKVILLE AVENUE, Toronto, Ontario
Summary Report Property
- MKT IDC8458186
- Building TypeApartment
- Property TypeSingle Family
- StatusBuy
- Added1 weeks ago
- Bedrooms2
- Bathrooms3
- Area0 sq. ft.
- DirectionNo Data
- Added On19 Jun 2024
Property Overview
Awe Inspiring And One Of A Kind Four Seasons Suite. Redesigned And Reimagined To Amplify The Picturesque And Unobstructed Views. Corner Suite With Everything You Could Dream Of. Rich Wood Accents Throughout. Advanced A/V Lighting Systems And Home Automation. Private Elevator Entry. Truly Unbelievable Floor To Ceiling Windows Showcasing The Best Of The City. Open Concept While Still Maintaining Excellent Flow And Design. Western Lake And Sunset Views. Piano Lounge. Sprawling Principal Rooms. Expansive Primary Suite With His+Her Walk-In Closets And Lux 7-Piece Marble Ensuite. Gourmet Kitchen With Extra Large Island, Top Of The Line Appliances And Ample Storage. Enjoy Hotel Living At Its Finest. 5 Star Amenities Include Gym, Spa, Concierge And Room Service. **** EXTRAS **** AEG Washer And Dryer, Subzero F/F, Faber Hood Fan, Wolf Induction Cook Top, Wolf Steam Oven, Wolf Wall Oven, Miele Dishwasher, All Light Fixtures, All Auto Window Coverings And Drapery. (id:51532)
Tags
| Property Summary |
|---|
| Building |
|---|
| Level | Rooms | Dimensions |
|---|---|---|
| Flat | Living room | 8.94 m x 5.66 m |
| Dining room | 5.79 m x 3.91 m | |
| Kitchen | 6.3 m x 2.72 m | |
| Den | 5.51 m x 3.43 m | |
| Primary Bedroom | 5.92 m x 5.08 m | |
| Bedroom 2 | 4.5 m x 3.28 m |
| Features | |||||
|---|---|---|---|---|---|
| Balcony | Carpet Free | Underground | |||
| Central air conditioning | Visitor Parking | Security/Concierge | |||
| Exercise Centre | Storage - Locker | ||||






















































