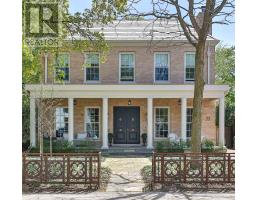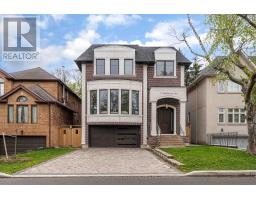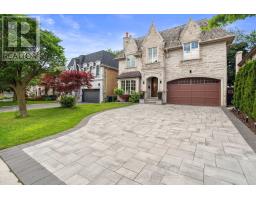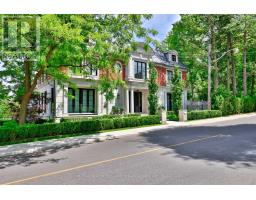10320 PINE VALLEY DRIVE, Vaughan, Ontario, CA
Address: 10320 PINE VALLEY DRIVE, Vaughan, Ontario
Summary Report Property
- MKT IDN8449194
- Building TypeHouse
- Property TypeSingle Family
- StatusBuy
- Added22 weeks ago
- Bedrooms4
- Bathrooms4
- Area0 sq. ft.
- DirectionNo Data
- Added On17 Jun 2024
Property Overview
The Woodland House Residence. Designed By Renowned Frankfranco Architects, Winner Of The 2024 International Architizer Award. Architecturally Significant Contemporary Masterpiece On Over 2 Acres. The Perfect Blend Of Art Deco And Mid Century Modern Design. Recently Featured In The Globe And Mail! Perched Atop Most Picturesque Hill Landscape Overlooking Lush Trees, Valley And Ravine Vistas And On Most Prized Pine Valley Dr. Architects Own! The Utmost In Timeless Lux. Appointments. Grand Princ. Rooms W/Panelled Walls, Granite Accents And Towering Floor-Ceiling Windows. Lush In Mature Landscape W/Oversized Covered Terr, Outdoor Kitchen W/Pizza Oven, Oasis Pool And Cabana W/Kitchenette. **** EXTRAS **** Sec Sys W/Cams.Bispkrs.Cvac.Pool Equip.Elfs.Win.Covs.Auto Blinds.Htd Flrs On Most Of Main&L/L.Snow Melt On Front Drive.4Car Garage & 2Car Carport.Appl:Wolf Gas Range, Thermador F/F, Bosch Dw, 2Marvel Bar Fridge, Whirlpool W/D, Kitchenaid Dw (id:51532)
Tags
| Property Summary |
|---|
| Building |
|---|
| Level | Rooms | Dimensions |
|---|---|---|
| Second level | Primary Bedroom | 6.09 m x 3.93 m |
| Bedroom 3 | 3.26 m x 3.98 m | |
| Bedroom 4 | 3.2 m x 3.98 m | |
| Lower level | Games room | 4.7 m x 4.31 m |
| Recreational, Games room | 6.22 m x 3.99 m | |
| Exercise room | 8.17 m x 4.47 m | |
| Main level | Living room | 6.19 m x 5.43 m |
| Dining room | 4.72 m x 4.87 m | |
| Kitchen | 6.13 m x 4.29 m | |
| Library | 3.6 m x 4 m | |
| Office | 6.35 m x 4.81 m | |
| Bedroom 2 | 3.05 m x 3.76 m |
| Features | |||||
|---|---|---|---|---|---|
| Garage | Central Vacuum | Walk out | |||
| Central air conditioning | |||||






































































