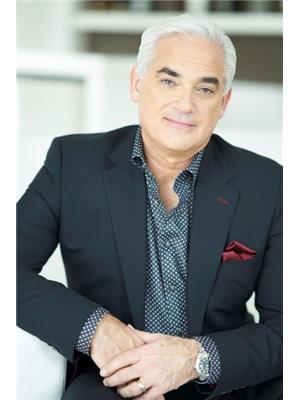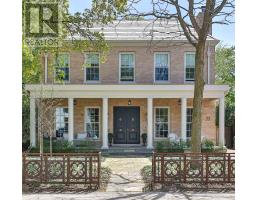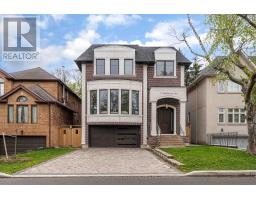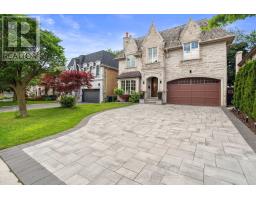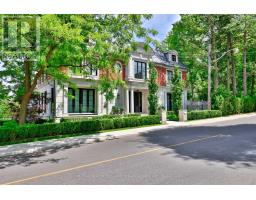189 OLD YONGE STREET, Toronto, Ontario, CA
Address: 189 OLD YONGE STREET, Toronto, Ontario
Summary Report Property
- MKT IDC8360708
- Building TypeHouse
- Property TypeSingle Family
- StatusBuy
- Added14 weeks ago
- Bedrooms6
- Bathrooms9
- Area0 sq. ft.
- DirectionNo Data
- Added On13 Aug 2024
Property Overview
Exquisite And Grand Residence. Just Completed With Unprecedented Attention To Detail. Absolutely No Detail Overlooked. Unbelievably Rare 101' Frontage. Architecturally Significant With Towering Ceilings & Cascading Sun Light. Finest In Luxe Finishes Rich In Design. Gourmet Kitchen With Island & Walk-Out To Gardens. Graciously Proportioned Principal Rooms. Elevator Separate And Private Apartment. Primary Bedroom With Spa-Like Ensuite, Sauna And Boutique Style Dress Room. Expansive Lower Level With Nanny Suite, State Of The Art Theatre, Bar And Rec Room. Too Many Features To Name: Snow Melt Drive and Porches, Stunning 3 Car Garage, Heated Floors Throughout, Irrigation Sys, Built-In Speakers And Control 4 Home Auto. **** EXTRAS **** All Appliances, Gas Line, All Wndw Cvrgs, Elf's, Gas Furn, Cac, Alrm And Cameras (Mon.Extra), Gdo & Rem (id:51532)
Tags
| Property Summary |
|---|
| Building |
|---|
| Land |
|---|
| Level | Rooms | Dimensions |
|---|---|---|
| Second level | Primary Bedroom | 6.08 m x 5.75 m |
| Bedroom 2 | 4.59 m x 4.37 m | |
| Bedroom 3 | 4.92 m x 4.29 m | |
| Bedroom 4 | 5.36 m x 4.12 m | |
| Bedroom 5 | 5.05 m x 4.18 m | |
| Lower level | Recreational, Games room | 13.5 m x 5.86 m |
| Media | 6.15 m x 4.95 m | |
| Main level | Living room | 4.95 m x 4.81 m |
| Dining room | 6.3 m x 4.85 m | |
| Office | 4.5 m x 3.5 m | |
| Family room | 5.75 m x 5.31 m | |
| Kitchen | 8.18 m x 5.97 m |
| Features | |||||
|---|---|---|---|---|---|
| Attached Garage | Central Vacuum | Central air conditioning | |||





























