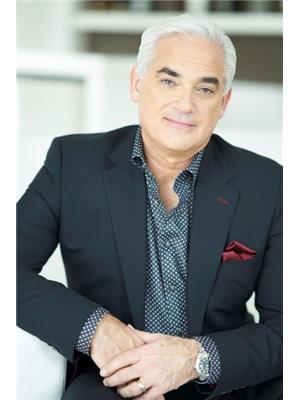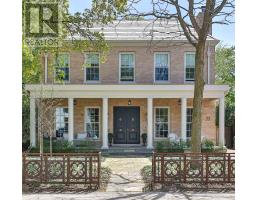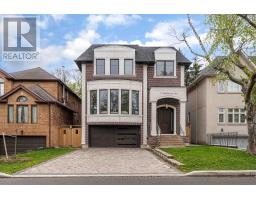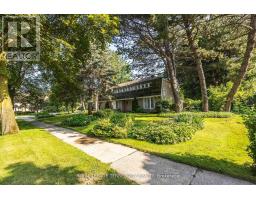Property Overview
An Exceptional & Refined Custom-Built Residence In Exclusive York Mills. Elegant Thoughtfully Designed 5-Bedroom Family Home W/ Impeccable Attention To Detail. Distinguished Limestone Exterior, Meticulous Landscaping, Spacious Heated Drive & Two-Car Garage. Captivating Double Height Ceilings & Grand Circular Staircase. Main Level W/ Elegant Finishes, Crown Moulding, Wainscoting & Ornamental Ceilings. Formal Living Room W/ Gas Fireplace & Seamless Flow Into Dining Room. Beautifully-Appointed Gourmet Kitchen W/ Porcelain Countertops, Expansive Central Island, Servery, Floor-To-Ceiling Cupboards, Designer Appliances, Integrated Sub-Zero Fridge & Freezer, Breakfast Area W/ Walk-Out To Stunning Backyard & Adjoining Family Room W/ Gas Fireplace. Classic Dark Wood-Paneled Office. Four Upstairs Bedrooms W/ Ensuites & Walk-In Wardrobes. Primary Retreat W/ Dressing Room & Luxurious 5-Piece Ensuite W/ Heated Floors, Rainfall Shower & Deep Porcelain Tub Overlooking Rear Gardens. Bright Upstairs Sitting Room W/ South-Facing Sunlight. Descend Circular Staircase To Entertainment Room W/ Heated Floors, Built-In Wet Bar & Walk-Up To Yard. Fitness Room & Sauna. Nanny Suite W/ Three-Piece Bath. Cinema Room W/ Gas Fireplace & Built-In Theatre Projector. Resort-Like Backyard W/ Saltwater Pool, Hot Tub & Waterfall Feature, Outdoor Living Room W/ Pergola & Lush Garden Beds, Child-Safe Glass Enclosures. Perfectly Positioned Near Granite Club, Golf Courses, Crescent School & Bayview Village Shops. **** EXTRAS **** Sub-Zero Fridge & Freezer, Wolf Range-Top, Miele Oven, Sensic Tech SmartLock, LG Washer & Dryer, Whirlpool Washer & Dryer, WoodBridge Smart Toilet Bidets, EPSON 4K Theatre Projector, Saltwater Pool & Hot Tub. (id:51532)
Tags


































































