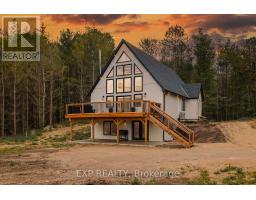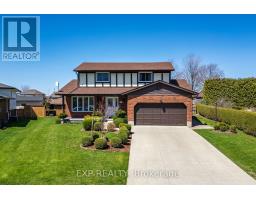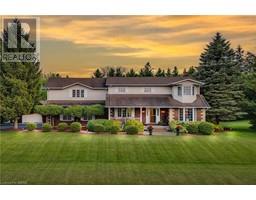48 POWER Street Unit# 1611 TCMP - Moss Park, Toronto, Ontario, CA
Address: 48 POWER Street Unit# 1611, Toronto, Ontario
Summary Report Property
- MKT ID40605270
- Building TypeApartment
- Property TypeSingle Family
- StatusBuy
- Added1 weeks ago
- Bedrooms3
- Bathrooms2
- Area760 sq. ft.
- DirectionNo Data
- Added On18 Jun 2024
Property Overview
Welcome to your new home in the heart of Toronto's vibrant King East. Experience urban living w/ unparalleled convenience just steps away from TTC access, the Distillery District, and the St. Lawrence Market. Immerse yourself in the dynamic energy of downtown life, with easy access to the financial district and a vibrant entertainment scene. Indulge in the rich culture of the east end surrounded by a myriad of restaurants, shops, and green spaces. This luxurious condo boasts a spacious layout with 2 bed and den and 2 full baths, flooded with natural light w/ flr-to-ceiling windows. Enjoy the feeling of openness with 9-ft ceilings and upscale stainless steel kitchen appliances. Step onto your expansive balcony, perfect for entertaining or relaxing, while overlooking the tranquil rooftop Community Garden. The Power Residence provides unparalleled resident care with 24-hour concierge service and an elegant double-height lobby. Elevate your lifestyle w/an array of amenities: outdoor pool, expansive patio, and BBQ station, state-of-the-art gym, steam rm, private yoga studio, Artist's workspace, Event rm w/kitchen, roof top garden, pet spa, games rm, 24hr concierge. (id:51532)
Tags
| Property Summary |
|---|
| Building |
|---|
| Land |
|---|
| Level | Rooms | Dimensions |
|---|---|---|
| Main level | Primary Bedroom | 9'0'' x 10'10'' |
| Den | 9'2'' x 5'8'' | |
| Living room | 9'5'' x 10'8'' | |
| Kitchen | 10'10'' x 8'2'' | |
| Bedroom | 7'11'' x 8'4'' | |
| 4pc Bathroom | Measurements not available | |
| 3pc Bathroom | Measurements not available |
| Features | |||||
|---|---|---|---|---|---|
| Balcony | Underground | None | |||
| Dishwasher | Dryer | Microwave | |||
| Refrigerator | Stove | Washer | |||
| Central air conditioning | Exercise Centre | Party Room | |||

































































