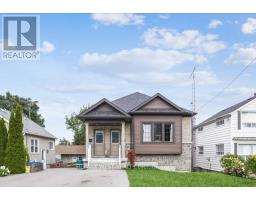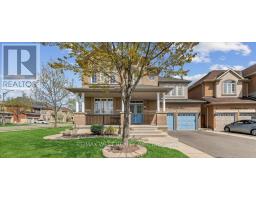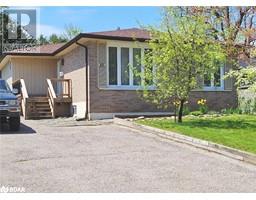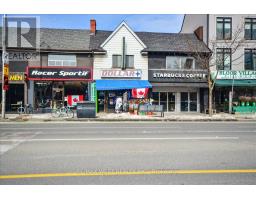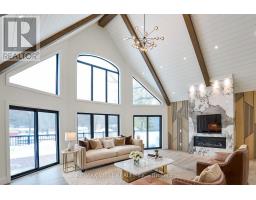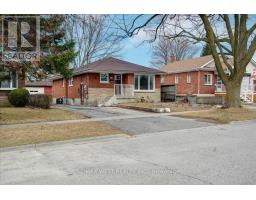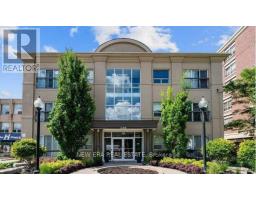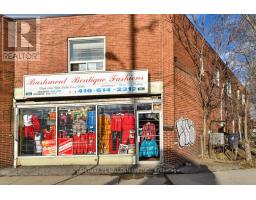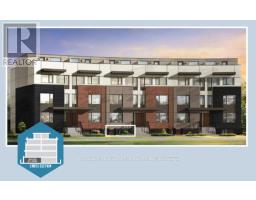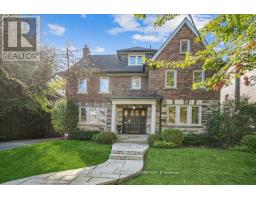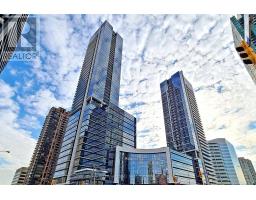5 FUSILIER Drive TECB - Clairlea-Birchmount, Toronto, Ontario, CA
Address: 5 FUSILIER Drive, Toronto, Ontario
Summary Report Property
- MKT ID40687176
- Building TypeRow / Townhouse
- Property TypeSingle Family
- StatusBuy
- Added12 weeks ago
- Bedrooms3
- Bathrooms3
- Area1801 sq. ft.
- DirectionNo Data
- Added On03 Jan 2025
Property Overview
**Your Perfect Home Awaits in a Prime Location!** Step into this stunning *freehold townhouse* in a highly sought-after neighbourhood just a short walk to Warden Subway Station! This beautifully maintained *Mattamy-built gem* is only 6 years old and offers the perfect blend of modern comfort and unbeatable convenience. Enjoy **9-foot ceilings** on the main level, elegant **hardwood floors**, and a sleek kitchen with **tall, modern cabinets** that will inspire your inner chef. One of the rare finds in the area, this home features a **below-ground basement**, providing you with extra space and endless possibilities. Nestled close to **downtown**, top-rated schools, **shopping**, and all the amenities you need, this property is ideal for families, professionals, or anyone seeking vibrant urban living with suburban tranquility. Don't miss out-schedule your viewing today and discover why this townhouse is the perfect place to call home! (id:51532)
Tags
| Property Summary |
|---|
| Building |
|---|
| Land |
|---|
| Level | Rooms | Dimensions |
|---|---|---|
| Second level | 2pc Bathroom | Measurements not available |
| Kitchen | 17'6'' x 11'2'' | |
| Dining room | 20'5'' x 10'2'' | |
| Living room | 20'5'' x 10'2'' | |
| Third level | 4pc Bathroom | Measurements not available |
| 4pc Bathroom | Measurements not available | |
| Bedroom | 9'9'' x 8'8'' | |
| Bedroom | 11'2'' x 8'6'' | |
| Primary Bedroom | 12'2'' x 12'2'' | |
| Main level | Family room | 13'1'' x 10'1'' |
| Features | |||||
|---|---|---|---|---|---|
| Attached Garage | Dishwasher | Dryer | |||
| Refrigerator | Stove | Washer | |||
| Window Coverings | Central air conditioning | ||||









