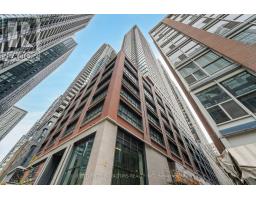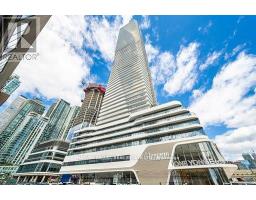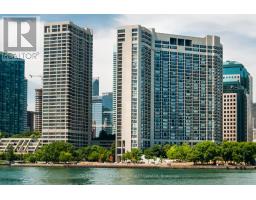506 - 22 EAST HAVEN DRIVE, Toronto, Ontario, CA
Address: 506 - 22 EAST HAVEN DRIVE, Toronto, Ontario
Summary Report Property
- MKT IDE9234947
- Building TypeApartment
- Property TypeSingle Family
- StatusBuy
- Added4 weeks ago
- Bedrooms2
- Bathrooms2
- Area0 sq. ft.
- DirectionNo Data
- Added On13 Aug 2024
Property Overview
A newly built 2 bedroom, 2 bathroom condo with parking and locker for only $589k - that's right!! Welcome to Haven on the Bluffs and suite 506. This is the large 788ft layout with the split bedroom floor plan and larger living room. The gorgeous kitchen boasts stone counters and backsplash with stainless appliances, an island that doubles as dining table and full height cabinetry! It's open to the living room with no pinch points to navigate. The primary bedroom has it's own ensuite bathroom with a second full bathroom available to the second bedroom or guests. It offers a fantastic balcony, full sized washer/dry and both parking & locker. The value is undeniable and from Scarborough GO (only 1.5km away) it's only 18min to Union Station!! The building is chalked with amenties and the neighbourhood is on fire. Enjoy endless trails along the Bluffs or walk the shoreline of Lake Ontario. Everything you need from grocery shopping, to banking to amazing restaurants is available at your doorstop. (id:51532)
Tags
| Property Summary |
|---|
| Building |
|---|
| Level | Rooms | Dimensions |
|---|---|---|
| Main level | Living room | 5.23 m x 2.94 m |
| Kitchen | 2.41 m x 2.66 m | |
| Primary Bedroom | 3.56 m x 3.02 m | |
| Bathroom | 2.43 m x 3.02 m | |
| Bedroom 2 | 2.77 m x 3.26 m | |
| Bathroom | 2.5 m x 1.7 m |
| Features | |||||
|---|---|---|---|---|---|
| Balcony | In suite Laundry | Underground | |||
| Central air conditioning | Security/Concierge | Exercise Centre | |||
| Party Room | Visitor Parking | Storage - Locker | |||





















































